The highlights include:
• Expansive, castle-like estate in historic Tudor style
• Green, tranquil prime location in Kronberg, centrally located to the historic town center
• Unique building history with its own bell tower (area of "Villa Meister")
• Vast, park-like 2,600 sqm property in English style with rare plants and centuries-old trees
• Various outdoor terraces, balconies, seating areas, and bay windows
• Two optionally rentable residential units and a practice space in addition to the main house
• Four open fireplaces and a barbecue fireplace
• High ceilings for an airy ambiance
• Modern treehouse with overnight accommodation
• Private cistern from 2023
• High-quality wood paneling and unique antique craftsmanship throughout the residence
• Over 60 sqm basement area for storage, as well as heating and utility areas
• A double garage and 5 parking spaces in the private courtyard
INTERIOR
The unique history of the "Waldhof" estate dates back to its former function as the coachman's house of the "Villa Meister." As part of the renowned Meister ensemble, the main house, built in approximately 1895 by Carl Friedrich von Meister and his wife, underwent a comprehensive renovation in 1983 and still shines in the stately architectural style of the past. The Meister family was a founding party of the later Farbwerke Hoechst. During the renovation, the external structure was essentially preserved. However, the coachman's house was freed from the last remnants of its original garage and stable existence, such as the gates and the hayloft. Additionally, a picturesque bell tower was added to the house at that time. The bell is still functional, and its ringing has become a melodic part of the surrounding neighborhood.
The elegance of this stately estate radiates throughout all its spaces. It encompasses a basement and three residential floors. These floors are further divided into a main residence at the rear and two rented residential units at the front of the villa. The rental unit on the ground floor used to be a veterinary practice and can be used for both commercial and residential purposes. There is also a small rental apartment on the ground floor and a 4-bedroom apartment on the 1st floor. The spaces can be separated or combined as needed, resulting in a total living area of approximately 520 sqm with 12 rooms, each uniquely designed and adorned with hardwood windows and intricate woodwork. Compared to the living area, the ground floor's footprint is approximately 325 sqm. The second-largest living area is the first floor with 289 sqm, followed by the attic floor with 126 sqm.
The main house is entered through a representative entrance hall. It connects to an integrated wardrobe and a guest toilet. From the entrance area, you already have an impressive view of the park-like property through imposing round arches in the adjacent open living area. From here, you can access the expansive, picturesque sun terrace with lounge-style wooden furniture and a stone fountain. A plaque dedicated to the builder's wife is mounted next to the fountain on the wall of the covered terrace. The terrace, with its size and absolute privacy, invites you to linger. Through floor-to-ceiling mullioned round-arched windows, this area, formerly the carriage garage, has become the heart of the house, offering maximum and highly representative living comfort as well as abundant natural light. The antique open fireplace, located adjacent to the windows, complements this ambiance and invites guests to cozy hours. Another open fireplace is located next door in a separate second living area. Separated from the kitchen and accessed through the staircase to the upper floor, this room provides additional retreat and relaxation options, as well as a spacious library with views into the beautifully landscaped garden. The kitchen exudes timeless elegance and is designed in the villa's characteristic dark wood with high-quality natural white stone countertops. It is equipped with all high-end Miele appliances. A cozy seating area with a built-in corner bench and idyllic views into the greenery complete this feel-good space. A separate open dining area adjoins the spacious kitchen-living area.
The spacious terrace decks with noble wood provide various seating and lounge areas. The romantic solid wood seating area with a built-in grill fireplace, the large sun deck with a panoramic view of the park-like property, light blue wildflower meadows, and old fig trees, as well as the covered, cozy seating area under the sprawling wisteria, invite you to linger all year round and surround the entire estate. The interior and exterior blend together, creating a unique (vacation) atmosphere. Gatherings and celebrations with family and friends find the perfect setting here.
The entire ground floor area is adorned with high-quality sandstone tiles, and the wood-paneled ceilings reflect the building's typical colors and materials. The hallway, historical staircase, and all doors in the main house are generously and elaborately paneled in dark hardwood. The bedrooms, guest rooms, offices, dressing rooms, and all bathrooms are located on the private upper level of the house. The master bedroom offers breathtaking views of the surrounding greenery and the adjacent park of Villa Meister. The private balcony can be accessed directly from the sleeping area. Another 3 bedrooms and guest rooms, as well as 2 full bathrooms, are also on this floor. Through a connecting room adjacent to the hallway, access to the current rental unit could be reestablished. This would expand the living area on the first floor with additional space.
Currently, the rented upper floor area houses an open kitchen, dining, and living area, as well as a toilet, a bathroom, a cloakroom, and a bedroom with a small dressing room. The former veterinary practice has great potential for redesign, with the possibility of opening up the small waiting and treatment areas. The two rental apartments can be entered autonomously through a separate house entrance and separate accesses.
The basement offers plenty of storage space across multiple rooms. Additionally, there you'll find the central gas heating, the laundry room, and a small safe room.
EXTERIOR
The unique property is set back on a generously sized park plot of approximately 2,600 sqm, surrounded by old trees and an extensive, naturally and elaborately landscaped garden.
The builder's architectural language combines elements of German and Italian Renaissance with English Tudor Gothic and local timber framing into a timeless architectural masterpiece, which is still under historical protection (exterior).
Through a wide driveway with a large courtyard and 3 garages, you reach the property. In the paved courtyard in front of the house, there is a double garage for the main house. Furthermore, 4-5 additional parking spaces are available within the courtyard.
The house facade, kept in a discreet cream-white with dark wood paneling, shines with the charm of the past century. It features a gable roof with dormers made of high-quality natural slate. The half-timbered bay windows on the upper floor are a special architectural highlight of that time. The round-arched windows on the ground floor are framed with fine sandstone, creating a generous and unique ambiance. Some of the mullioned windows are enhanced with charming, original solid wood shutters.
Running alongside the house and passing all the garages, you reach the park-like property and the beautiful garden of Villa Waldhof. It is lushly surrounded by rare plants and bushes and offers ample space for young and old through a spacious, level lawn area. A two-story, high-quality treehouse where you can spend the night has also been integrated into the garden, adding a touch of adventure.
The generosity of the green areas, wildflower beds, and old trees attract bees and butterflies, creating a wonderfully idyllic natural spectacle in your own garden. A truly special place for those with an appreciation for history and a love for nature.
LOCATION
The property is centrally located yet peacefully set back in Kronberg. The morning jogging or walking route can be conveniently along the nearby Philosophenweg in the Regionalpark Kastaneum.
Kronberg im Taunus is a well-known spa town, surrounded by forests, offering an elite residential environment. Over the centuries, the city has preserved its historically grown character in many places. Kronberg Castle, picturesque old town alleys, half-timbered houses, magnificent villas, the renowned "Golfclub Kronberg," and the park-like gardens, as well as the "Schloßhotel Kronberg," shape the entire cityscape. In particular, the "Casals Forum," located near the S-Bahn station, is a special cultural attraction. Nestled in a quiet, family-friendly, and green villa area, this historic gem offers a unique living atmosphere and environment in many ways.
Kronberg's picturesque old town is only a few minutes' walk away and offers the perfect environment for young couples and families with its many restaurants, cafes, shops, and the S-Bahn to Frankfurt.
For upscale culinary experiences nearby, there are restaurants such as "Grüne Gans," "Zum grünen Wald," "Le's Cuisine," "Liebe Zeit," "Mangia Mangia," and the elegant "Schloßhotel Kronberg" with haute cuisine and the "Cottage Biergarten" in the castle park. The Altkönigschule, which includes a secondary school, as well as many kindergartens and daycare centers like "Arche Noah," "Pusteblume," "Rappelkiste," or the Protestant kindergarten, are also within walking distance.
Furthermore, the Viktoria-Park with an adjacent lake, Opel Zoo, forest swimming pool, tennis club, and the Kronberg golf course, along with many other sports facilities, are nearby and offer perfect recreational destinations within a few minutes' walk. In addition to the city's sports offerings, Kronberg, nestled in the renowned Taunus region, is also the ideal place for hiking, walking, and cycling in its green surroundings.
Thanks to its excellent connections via the A661 and A66, Frankfurt's city center can be reached in approximately 15 minutes by car, and Frankfurt Airport is about a 20-minute drive away

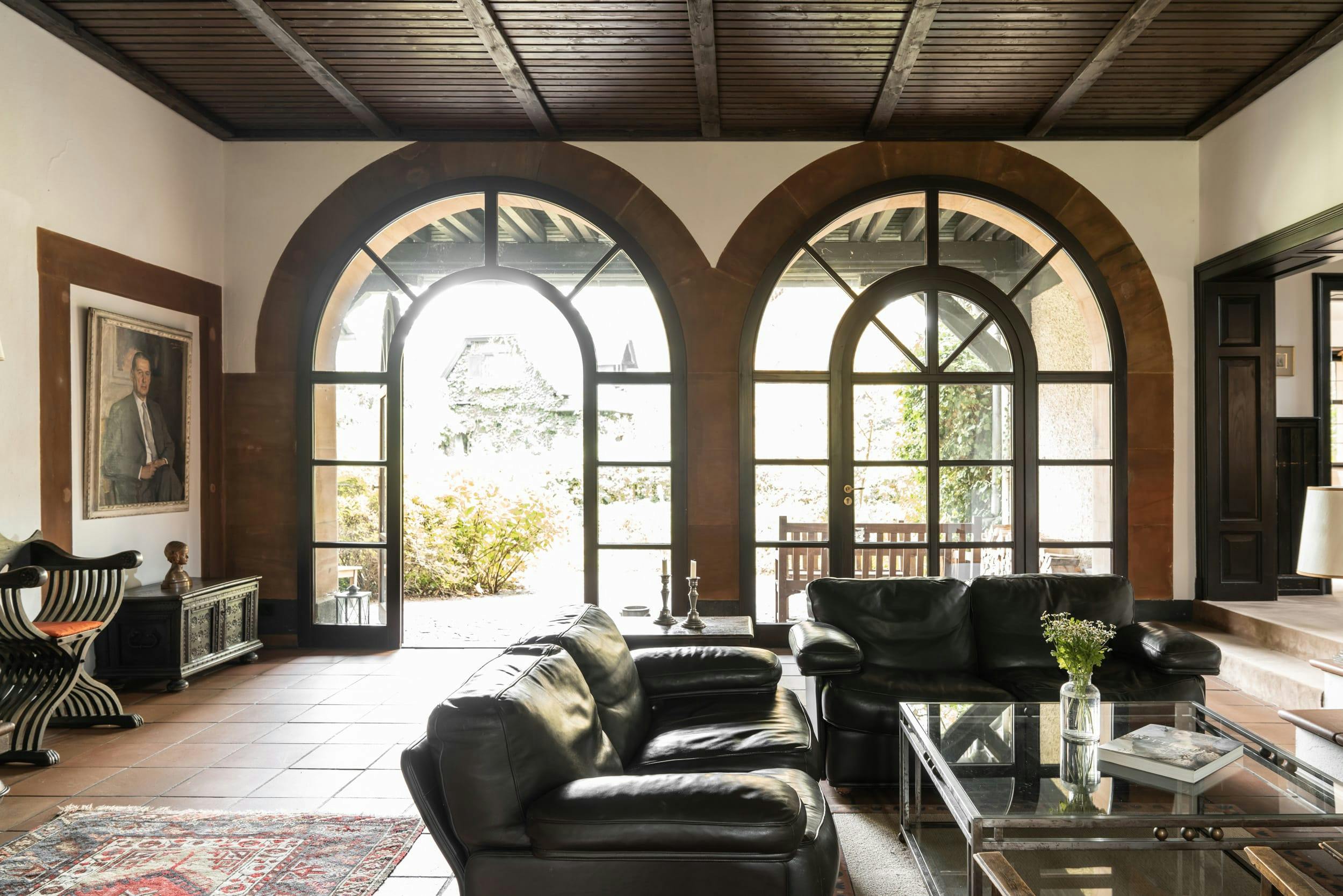
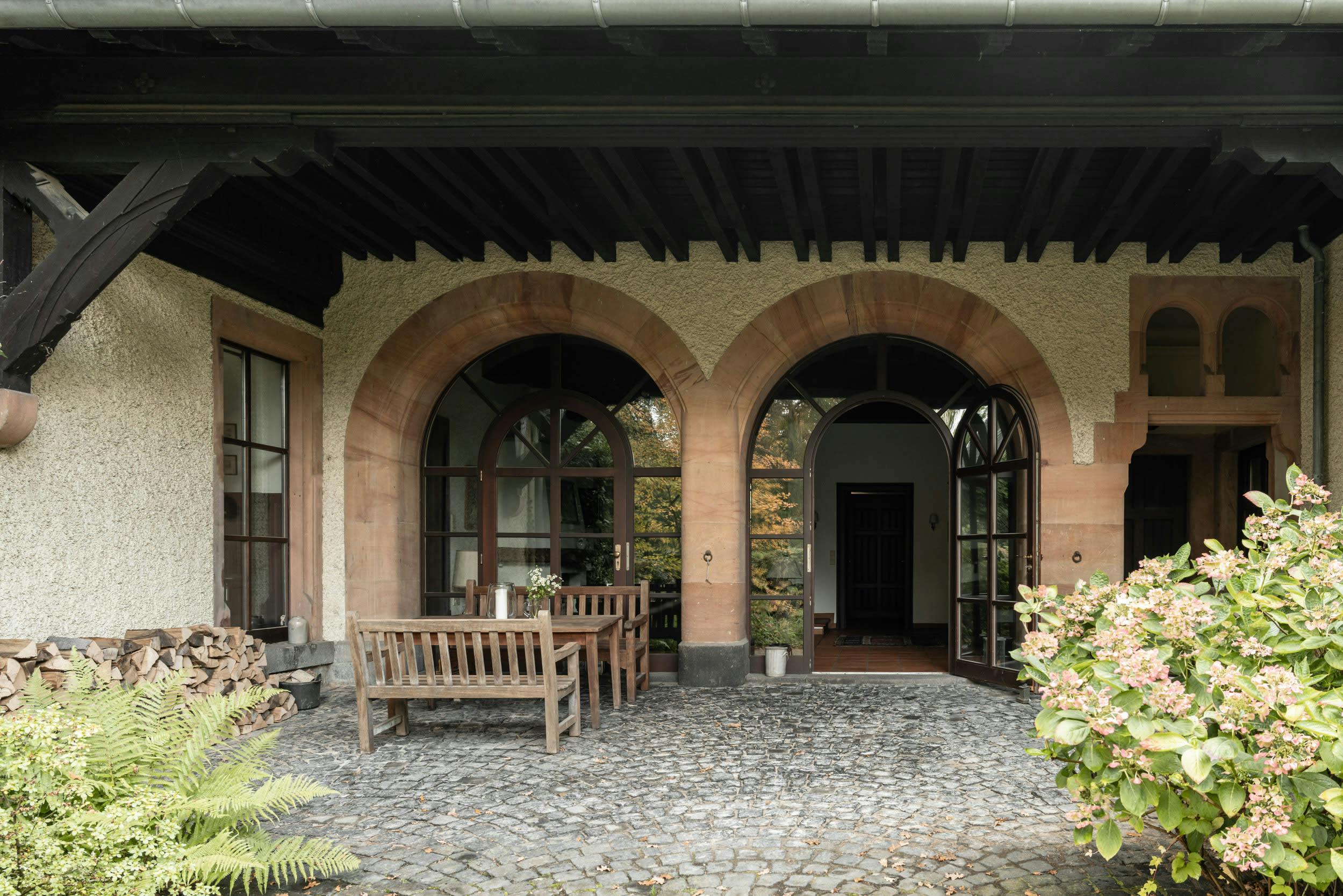
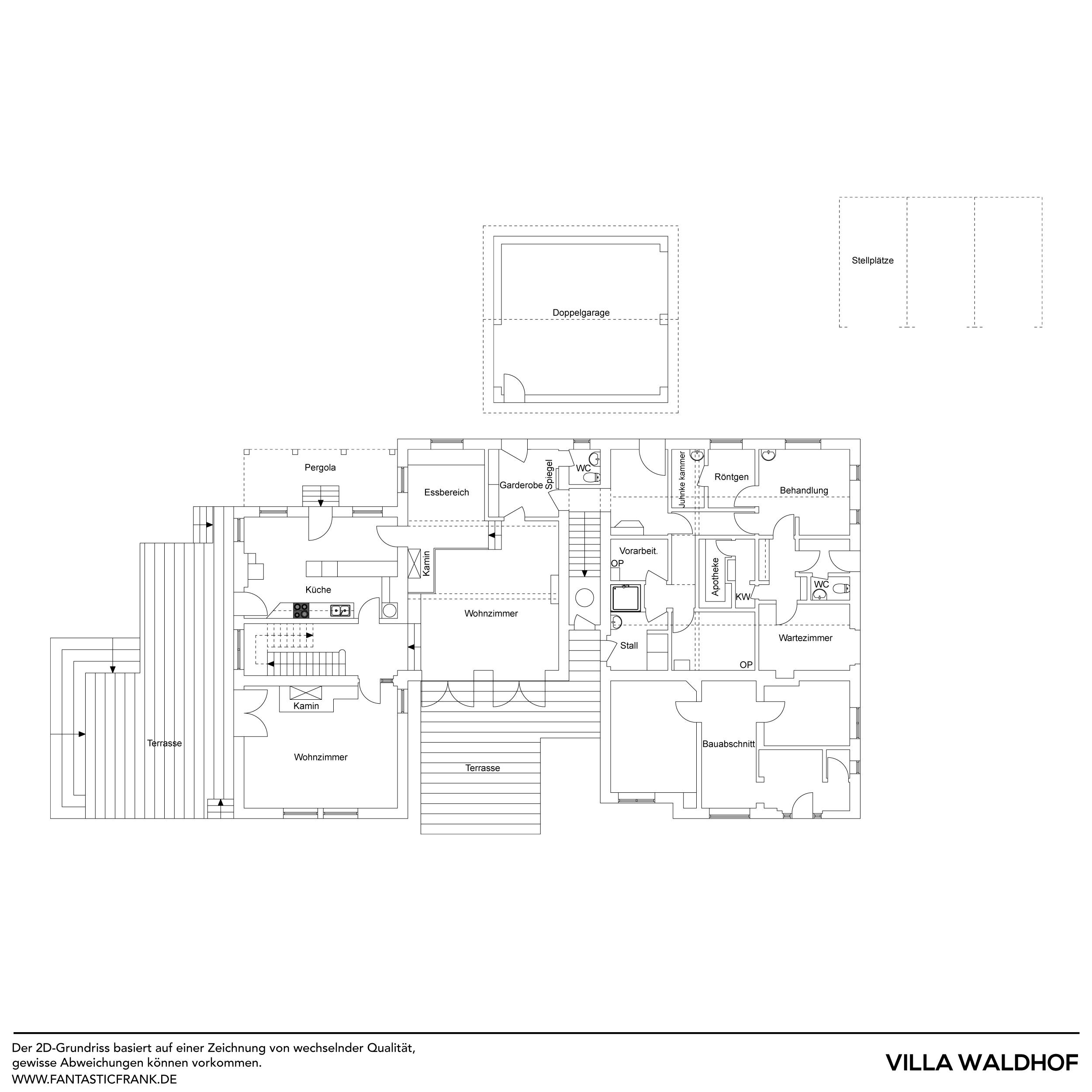
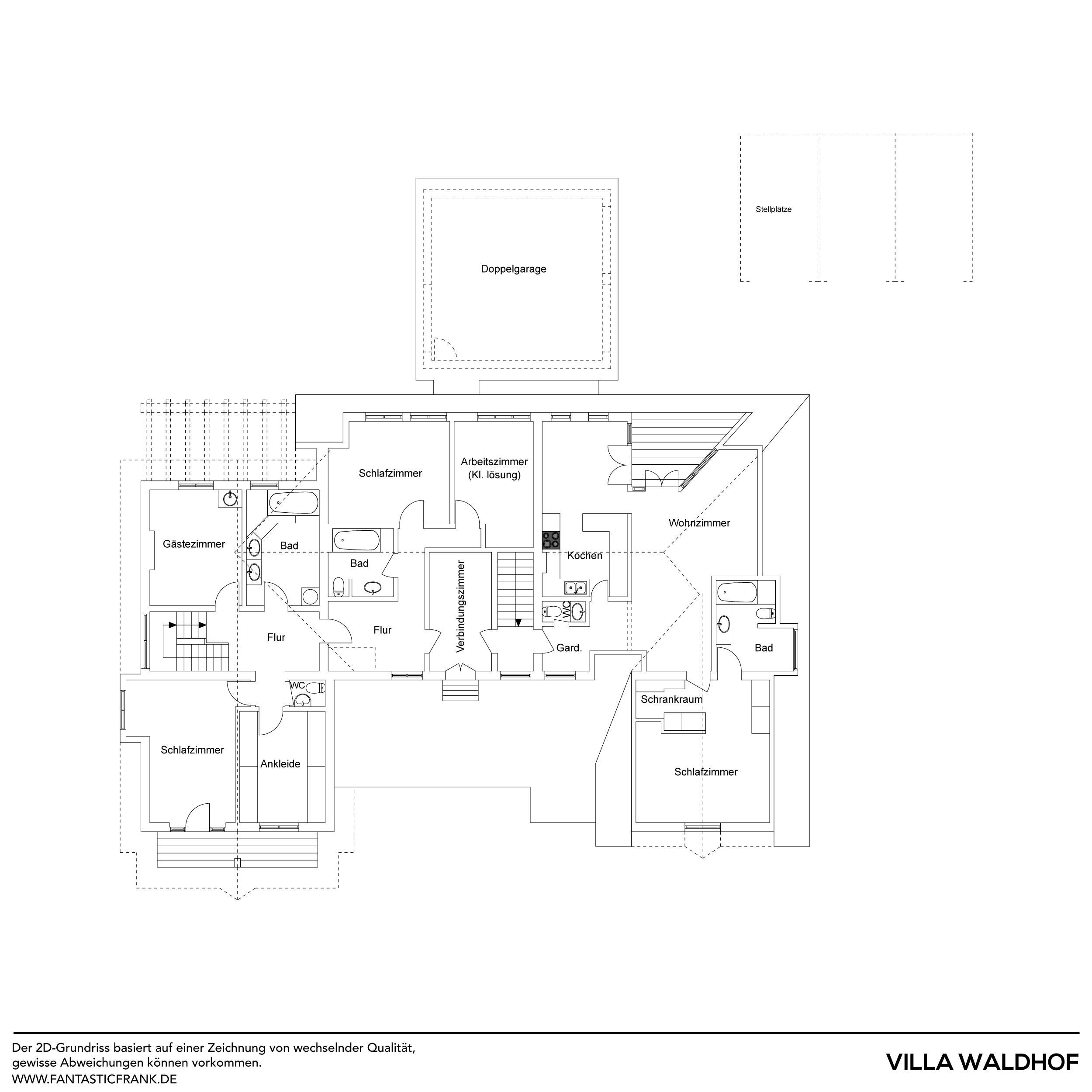
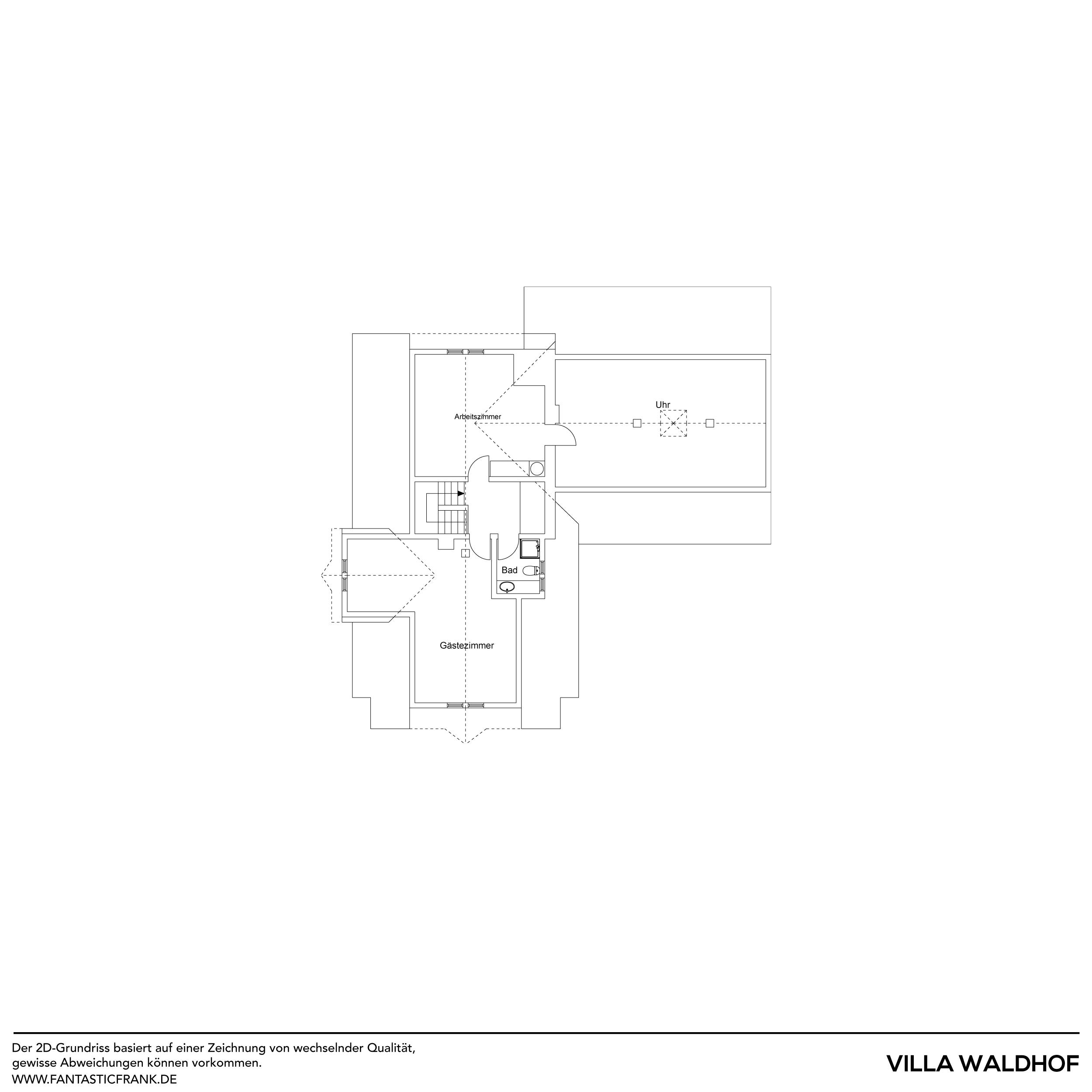
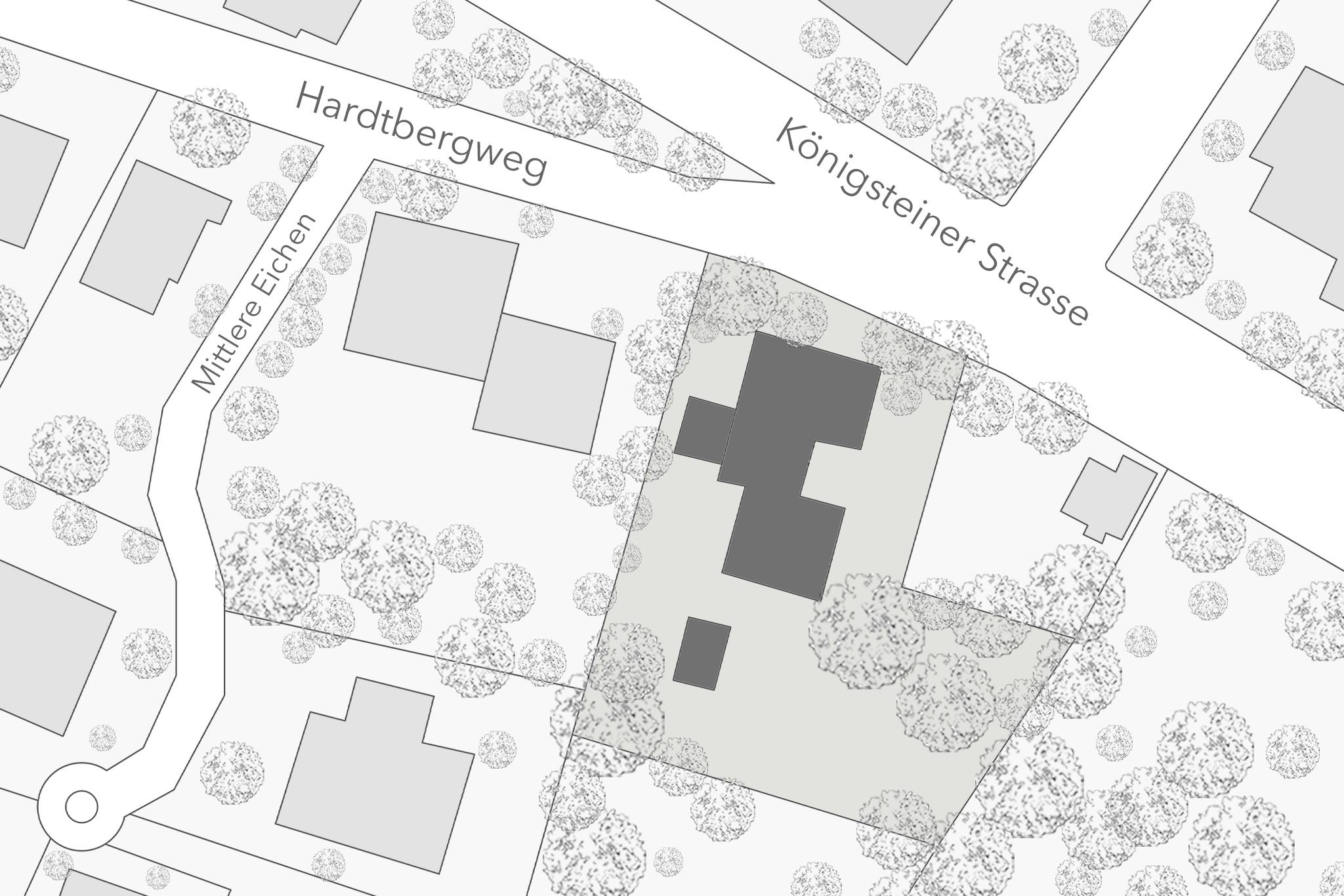
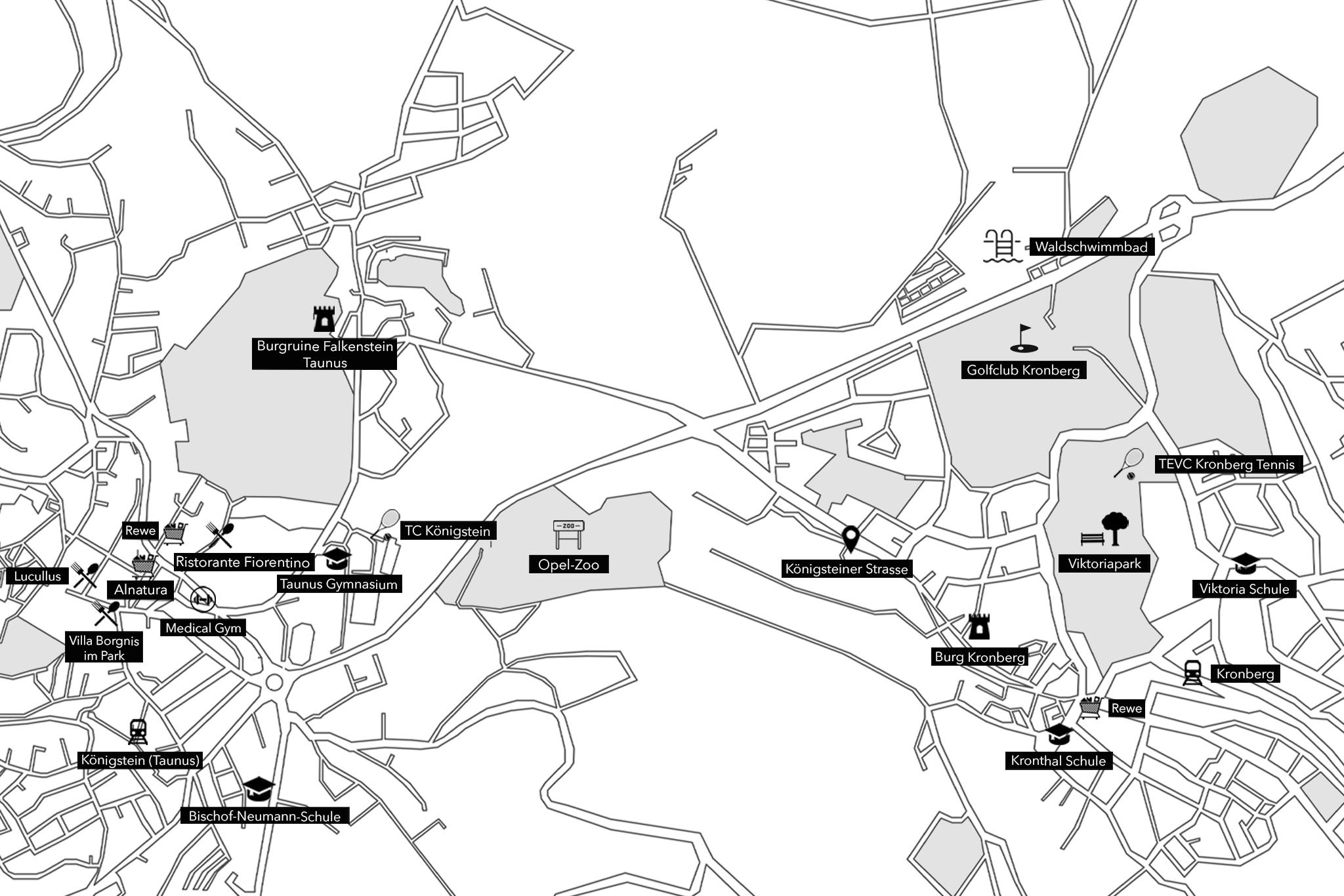
Facts
Shortcuts
Property enquiryVILLA WALDHOF
Do you have questions about the property or would you like to schedule a viewing? Please fill out the form below, and we will get back to you as soon as possible.
Frankfurt Showroom, Germany

ShowroomFantastic Frank Frankfurt is part of an international real estate brand curating design-led properties in some of the world’s most sought-after locations. In Frankfurt, our base is in Sachsenhausen – an area known for its leafy streets, and a cultural richness that mirrors the city’s international pulse. Guided by a love for great design and personal service, we connect people with spaces that truly resonate with them.


