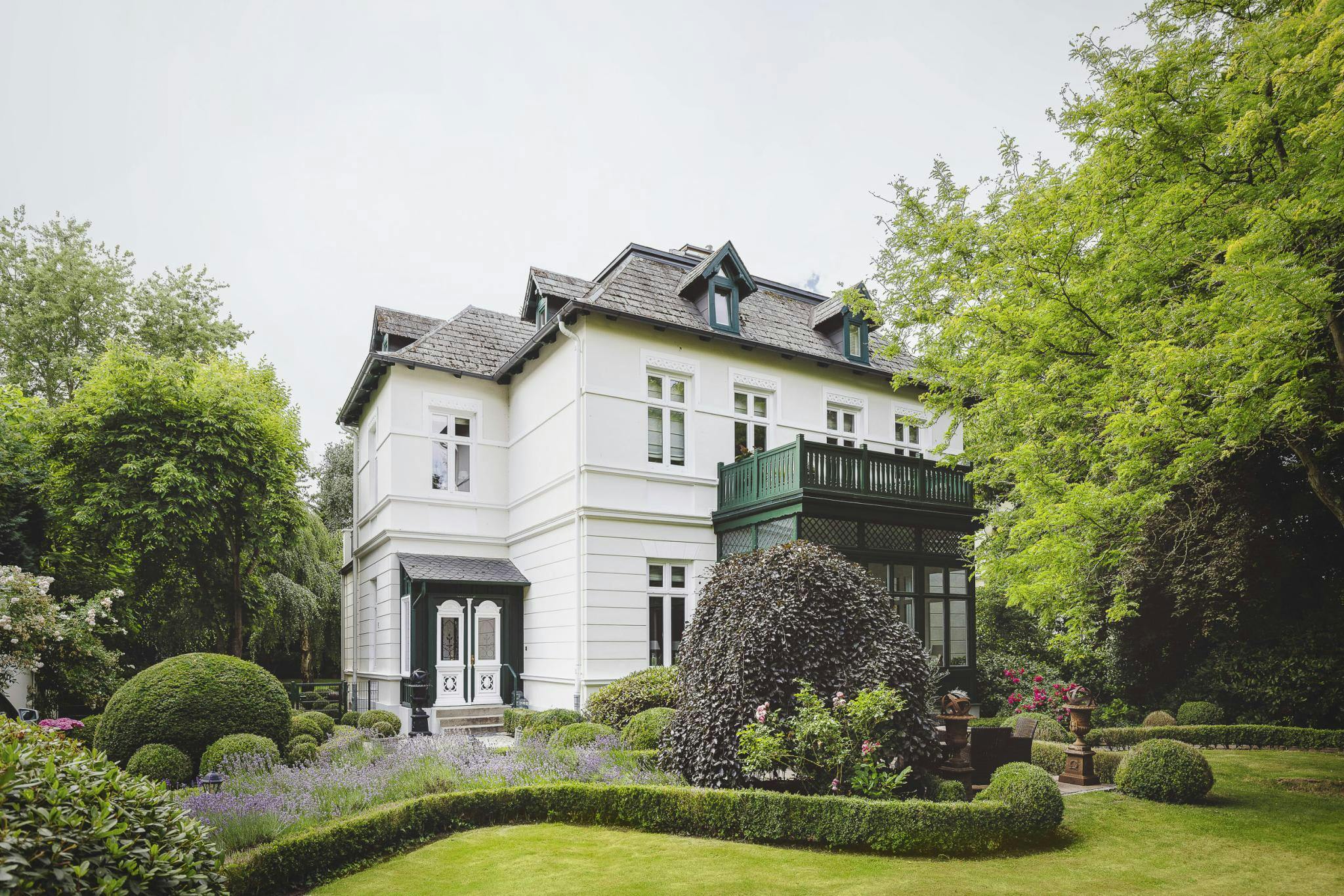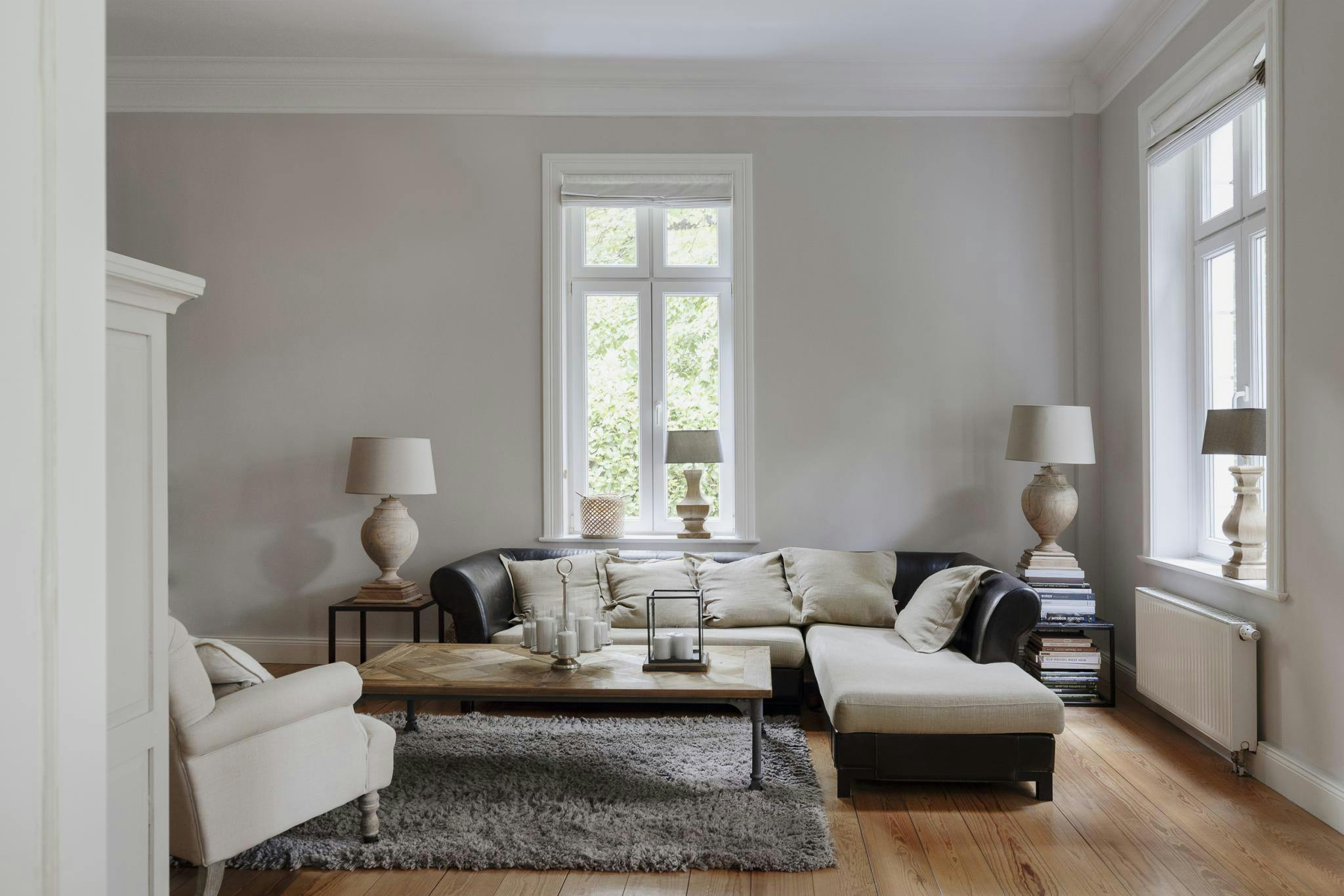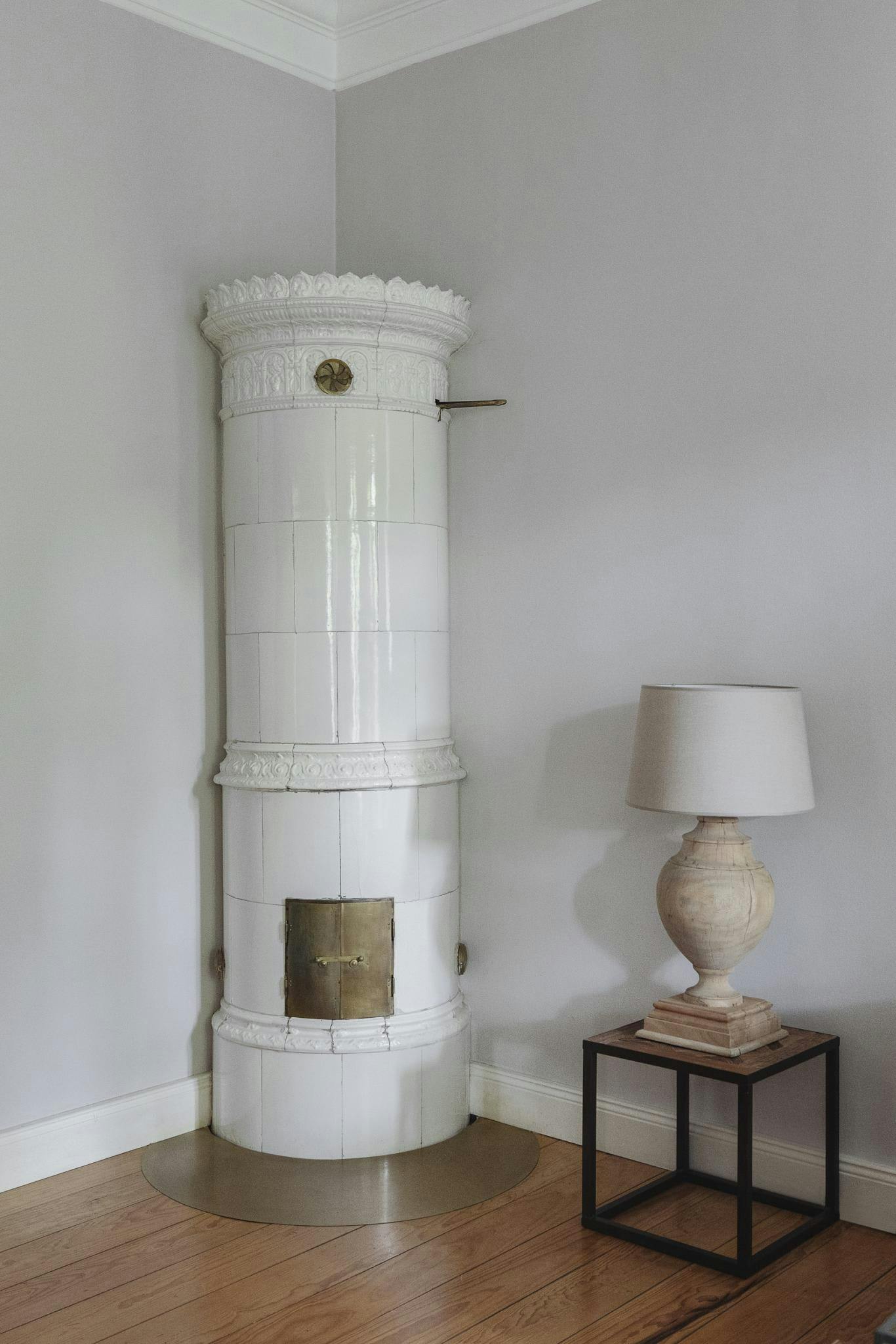Historical and completely renovated villa from 1897 with a park-like garden
The highlights are:
• around 300 m² of living space (plus 107 m² of usable space) spread over 9 rooms and 4 floors
• completely refurbished in 2006 with high quality materials and many preserved, refurbished original details
• original, glazed wooden floorboards, double paneled doors and stucco ornaments underline the classical style
• Swedish tiled stove as a special eye-catcher exudes a warming atmosphere
• luxurious materials and built-in brands such as sisal runners, marble, art nouveau tiles, Villeroy & Boch and Axor
• plenty of storage space thanks to the storage room and various fixtures
• the conservatory, which is typical for the north, allows you to sit "outside" even in the colder seasons
• park-like plot of approx. 1,689 m² in an upscale neighborhood with large, old trees, perennials, box hedges, box tree balls, maple, roses and more
INTERIOR
This venerable villa is part of a largely intact ensemble from the turn of the century (1900). On around 300 m² of living space, 9 rooms, 2 bathrooms with shower, bathtub or both as well as a guest toilet are spread over 3 floors. The kitchen comes with a very large pantry. The conservatory, so typical of the north, should not be missing, of course, and the 3 bedrooms on the 1st floor also have 2 large balconies, one of which has its own dressing room.
So there is plenty of space for large families and extremely representative rooms for social occasions offering an extremely pleasant setting. This really is a classic villa, in the original meaning of country house. Hanseatic in its imposingness also in connection with the "park" of 1689 m².
The design concept also corresponds to our ideas of the upper north. All rooms were designed based on shades of white. A light sandy tone contrasts with ivory white on ceilings, stucco, windows, doors, etc. Brightness and clarity was the maxim. Care was taken to leave the villa as authentic as possible and to restore it to its original condition; just nicer, better, more opulent. Of course, the original wooden floorboards contribute to the fantastic atmosphere, processed and only glazed, so that the diverse grain comes into its own. The Swedish tiled stove is also a special eye-catcher, which provides pleasant radiant heat.
The fixtures in the kitchen and bathroom, for example, correspond to the style of the country house. Everything in perfect harmony because all has been coordinated. Colors, shapes, materials with attention and emphasis on the historically extremely demanding details. In this way, the outstanding historical qualities of the villa were appropriately acknowledged. A form of living that so many dream of. Tasteful, classy, conservative in the most beautiful sense, in a condition that allows it to be moved in immediately. Truly exceptional!
OTHER
The fitted kitchen is equipped with Miele appliances (oven, microwave) as well as a Siemens hob and genuine exhaust air. Villeroy & Boch, Diamond Brassware and Axor were installed in the bathrooms. There is thermal glazing from 2006 PVC, LAN cabling (150 Mbits), Viessmann gas central heating and in 2006 everything was completely renovated including the pipes.
EXTERIOR
The historically significant district is situated in Reinbek, which is located almost on the eastern outskirts of Hamburg.
Even today, this villa colony presents itself as a largely intact ensemble with its park-like properties. Now protected by conservation statute to preserve the character of the area, particularly the park-like lots.
The appearance of the villa is characterized by historicism, the formative architectural style of the Gründerzeit. The references to previous style epochs are unmistakable. Classicism with a strict, restrained building cubature, stucco as horizontal lines to emphasize the floors, plaster frames around the windows to make them appear even larger. Lattice windows clearly arranged in the facade, conservatory based on the English country house style, diversely structured roof landscape with individually designed dormer windows. All of this very skilfully combined into a coherent whole. Due to the extensive renovation recently, the villa shines in all its glory, almost as if it had just been built. Only nicer because the park, with its large, old trees, perennials, box hedges, box tree balls, maple, roses, etc., reflects the end result that was planned at the time.
With lovingly integrated outdoor seating, you can enjoy the park in summer. This symbiosis of architecture and park testifies to the design will of this time, which reveals borrowings from the architecture of manor houses and palaces. A noble country estate among its peers near the city was planned at the time and that's how it came about. The avenue and the surrounding villas bear witness to this claim. Perfect harmony between outside and inside, lovingly restored and maintained. Something unique that is so rare to get. Stylish, tasteful, authentic.
LOCATION
Reinbek is located on the eastern outskirts of Hamburg and is part of the Hamburg metropolitan region. Well-known for its castle, it is also the starting point for idyllic hikes and bike tours, for example along the Bille. The micro-location is upscale and only a stone's throw from the small, picturesque center of Reinbek, you will find the perfect antithesis to downtown Hamburg, which can be reached in around 25 minutes. There are demanding schools in the area, such as the Wentorf high school or the Mühlenredder elementary school. You can go shopping in Rewe or Tevekkül Feinkost, around 750 m away.
If you do want to leave, you either jump into the car or take the S-Bahn from Reinbek, which can be reached in 2 minutes by bike. Incidentally, Timmendorfer Strand is only a 50-minute drive away.



Facts
Shortcuts
Property enquiryHistoric Villa
Do you have questions about the property or would you like to schedule a viewing? Please fill out the form below, and we will get back to you as soon as possible.
Hamburg Showroom, Germany

ShowroomFantastic Frank Hamburg is part of an international real estate brand curating design-led properties in some of the world’s most sought-after locations. From Hamburg’s historic neighbourhoods and leafy canals to its contemporary waterside architecture in HafenCity and beyond, we showcase homes defined by architecture, character, and style. Guided by a love for great design and service, we connect people with spaces that truly resonate.


