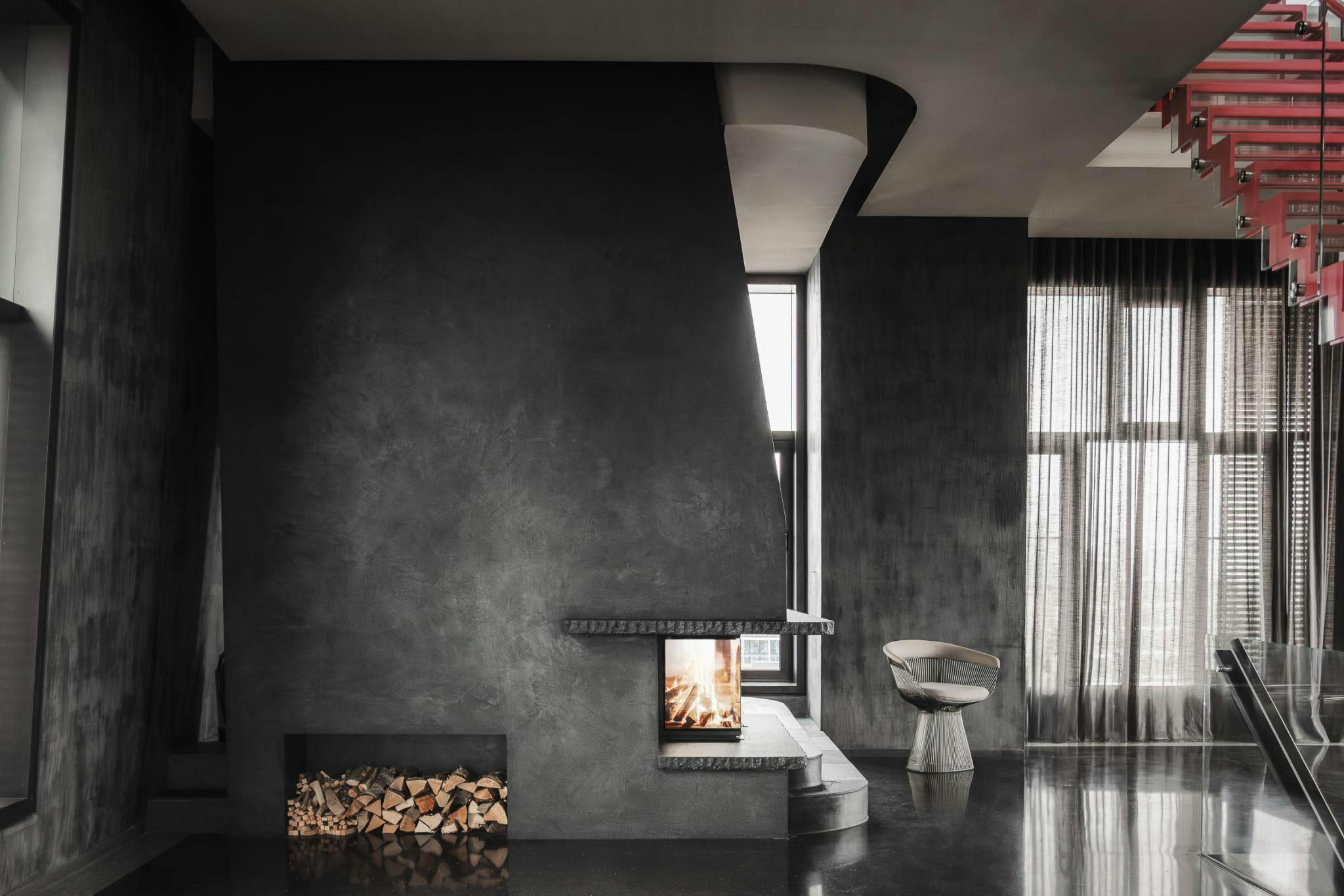Luxuriöses Sky-Townhouse über drei Etagen von Bolles+Wilson
INTERIEUR
Das über 300 m² große Sky-Townhouse erstreckt sich über 3 Ebenen in der 12., 13. und 14. Etage und wird über einen Aufzug erreicht, der direkt vor der Wohnungstür in der 13. Etage endet. Auf dieser repräsentativen Wohnebene, der Loft-Etage, befindet sich die offene, eigens angefertigte Küche mit Stahloberfläche und Gaggenau Geräten. Diese Zone geht dann in den geräumigen Essbereich über, wo der vielleicht größte offene Kamin der Hafencity einen wahren Blickfang darstellt. Dahinter befindet sich die eigene Bar auf einem kleinen Podest. Weiter geht es in den großzügigen Wohnbereich, von wo aus sich die Speicherstadt und zahlreiche Hamburger Sehenswürdigkeiten durch die deckenhohe Fensterfront beobachten lassen. Natürlich gibt es auf dieser Ebene auch ein Gäste-WC.
Von der Wohnebene aus geht es abwärts in den Schlafbereich, mit 2 Schlafzimmern, einem großzügigen Ankleidezimmer, dem Hauswirtschaftsraum und einem Masterbad mit separater Dusche. Ein zweites WC mit Japan-Toilette ist zum Ankleidezimmer orientiert. Im Ankleidezimmer selbst bieten diverse Einbauschränke viel Platz für Kleidung, Accessoires und alles, was einem lieb und teuer ist.
Aufwärts geht es in den fast autarken Gästetrakt mit Schlafzimmer, Wohnbereich und eigenem Duschbad. Spektakulär ist die Dachterrasse mit Weitblick über das Überseequartier.
Die herausragende Architektur des Gebäudes erlebt man auch im Innern, insbesondere durch die Fenstervariationen. Glaswände, schräg nach innen gestellt und durch Sprossen und Betonstützen strukturiert, sorgen für einen freien Blick und viel Lichteinfall.
So ist das Faszinosum dieser Wohneinheit definitiv der einzigartige 360 Grad Blick ohne direktes Gegenüber. Doch die Innenarchitektur ist mindestens genauso außergewöhnlich. Grau- und Anthrazit-Töne dominieren durch ausgewählte Materialien, Oberflächen und Farben. Hierzu zählen Aluminium, Edelstahl, Beton, Terrazzo, Teppich und bodenlange Vorhänge. Ein fein abgestuftes Spiel mit Nuancen von Dunkelgrau bis Grauweiß.
Kontrastiert wird das Ganze von bunten Fliesen in den Bädern mit hochglänzenden Oberflächen in den Farben Türkis, changierendem Braun und Türkisblau. Die Fliesenformate sind abwechslungsreich und auch ein vor Ort gemaltes Mural des Künstlers Elmar Lause bringt Farbe auf die Loft-Etage. Die Bodenbeläge unterscheiden sich je nach Stockwerk - Teppichboden im Schlafbereich, Terrazzo auf der Loftetage und Massivholzdielen auf der Gästeetage.
Die Produktlinien stammen dabei von den namhaftesten Herstellern wie Gaggenau, Antonio Lupi, Mutina und Geberit. Sonderanfertigungen von Einbauschränken in Vollholz gehören ebenfalls in die Kategorie Luxus. Das Lichtkonzept und viele weitere Elemente wurden von Hamburger Büro BFGF Design Studio konzipiert
Hier bekommt man Architektur der Extraklasse, individuelle, kreative, geschmackvolle Innenarchitektur, die hervorragend auf die Architektur abgestimmt wurde und ein vollumfängliches Sicherheitskonzept, das alle Belange berücksichtigt.
Zusammenfassend lässt sich sagen: Imposant, unübertrefflich und purer Luxus. Ein Wohnerlebnis, welches es so kein zweites Mal gibt.
EXTERIEUR
Der Cinnamon Tower liegt direkt am Wasser zwischen Überseeboulevard und Osakaallee. Als Wohnhochhaus der Extraklasse beherbergt das Gebäude auf 65 Metern Höhe und 14 Etagen nur 10 sehr hochwertige Wohneinheiten. Mit seiner schlanken Silhouette repräsentiert es eine beinahe futuristische Modernität und Eleganz. Eingeschnittene Loggien und Balkone geben dem Baukörper ein skulpturales Aussehen. Die Fassade besteht aus eloxierten Aluminiumplatten in unterschiedlichen Formen, Größen und Nuancen von Rot bis Hellbraun. Diese Farben nehmen unmittelbaren Bezug auf die Hafen- und Speicherarchitekur mit ihren historischen Backsteinfassaden.
Der Name “Zimt-Turm” erinnert an den Import von exotischen Gewürzen, die entscheidend zum Aufstieg Hamburgs zur wohlhabenden Handelsstadt beigetragen haben. Stadtgeschichte – ganz ästhetisch und funktional in einem neuen, turm-gewordenen Gewand.
Das Gebäude wurde von dem Architektenduo Julia B. Bolles und Peter Wilson entworfen. Nach dem Gewinn des Wettbewerbs für die Stadtbücherei Münster (1987), haben sie ihr Büro 1989 von London nach Münster verlegt. Seitdem realisieren sie Projekte in ganz Europa, oft hervorgegangen aus siegreichen Wettbewerben. Die Architektur des Büros basiert auf jahrzehntelanger Erfahrung, mit dem Anspruch, für den jeweiligen Ort höchst individuell zu planen und zu bauen. Herausragende gestalterische Qualität bei optimaler Lösung der Funktionsabläufe gehört ebenso dazu. Jedoch nie, ohne unmittelbaren Bezug zur Umgebung zu nehmen. Auch der Zimt-Tower erhielt diverse Auszeichnungen, so u. a. den Deutschen Fassadenpreis 2015 oder den Architektur-Award Hamburg.
LAGE
Der Cinnamon-Tower (Zimt-Turm) liegt auf dem Areal Altes Hafenamt. Es gehört zur HafenCity, welche eines der größten innerstädtischen Stadtentwicklungsprojekte Europas ist. Die nähere Umgebung steht für moderne Architektur und urbanes Stadtleben mit zahlreichen Restaurants, Cafés, wiederkehrenden Kreuzfahrtschiffen und für ein vielfältiges Angebot an Kultur- und Freizeiteinrichtungen.
Das wohl berühmteste Gebäude der Nachbarschaft ist die Elbphilharmonie von Herzog & de Meuron Hamburgs neues Wahrzeichen. Die Einhaltung von Nachhaltigkeitsstandards gehörte zum Entwicklungskonzept der HafenCity. Mobilität durch neue Anschlüsse an den öffentlichen Nahverkehr, autonom fahrende Kleinbusse etc. machen diesen Stadtteil oberirdisch weitgehend autofrei. Allgegenwärtig ist außerdem die Elbe mit ihren zahlreichen Fleeten und Seitenarmen.
Architekt
Bolles + Wilson
Highlights
Sky-townhouse
360° Rundblick
Gelegen in den obersten 3. Stockwerken
Massgefertigte Küche mit Stahloberfläche
Größter offener Kamin der Hafencity
Dunkler Terrazzoboden
Imposante Dachterrasse im 14. Stock
Landmarke "Cinnamon Tower"



Fakten
Shortcuts
InteresseÜberseequartier
Do you have questions about the property or would you like to schedule a viewing? Please fill out the form below, and we will get back to you as soon as possible.
Hamburg Showroom, Deutschland

ShowroomFantastic Frank Hamburg ist Teil eines internationalen Immobilienunternehmens, das designorientierte Objekte in einigen der weltweit begehrtesten Standorte vermittelt. Unser Showroom befindet sich in Winterhude – einem Stadtteil, der mit seinen eleganten Gründerzeitbauten, Boutiquen und dem Stadtpark eine ebenso grüne wie inspirierende Seite Hamburgs zeigt. Geleitet von unserer Liebe zu großartigem Design und persönlichem Service verbinden wir Menschen mit Immobilien, die wirklich mit ihnen resonieren.


