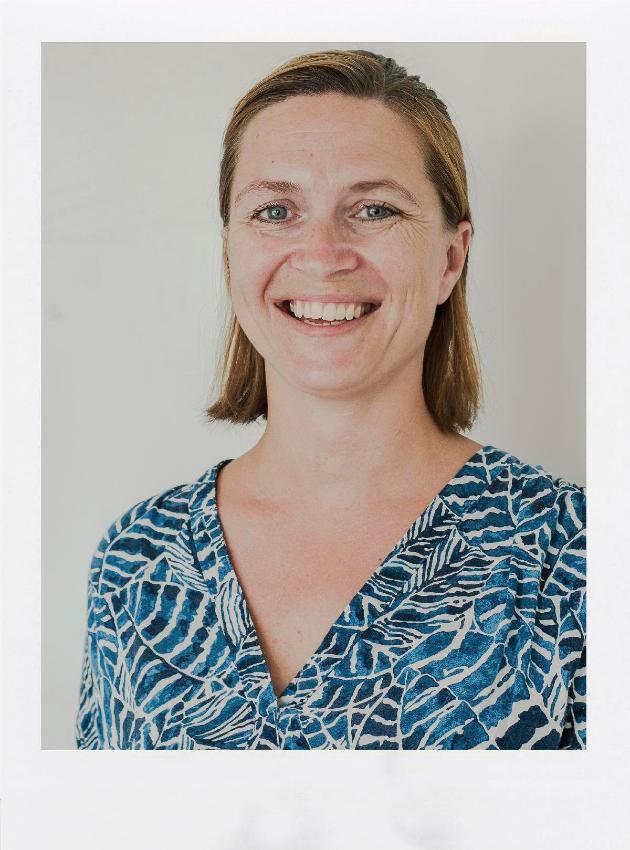The energy-autonomous house, raised to three metres by steel trusses, is located in a 30,000 m² fig orchard. The large, floor-to-ceiling sliding windows in all directions create the feeling of floating above the landscape.
The concept of the house, which was awarded a renowned architecture prize, is designed for brightness and closeness to nature throughout. A 40 m-long visual axis runs through the entire interior and is interrupted by movable walls only when desired. Despite the completely open basic concept, a natural division of space is created by the angles of the construction.
In the centre is a cosy living area, to which the spacious eat-in kitchen is connected. At either end are 60 m² and 40 m² bedrooms and private areas. As an alternative to the open floor plan, a fixed room layout with up to four bedrooms and four bathrooms, three of them en suite, can be created with little structural effort. A construction concept and the structural prerequisites such as sanitary pipes are already in place. The total living area in the 1st floor measures 300 m².
The connection between the interior and exterior spaces is created fluidly via the large sliding glass doors and the surrounding balconies onto a small roof terrace and onto the ground floor. Here, to the east, there is a 70 m² studio built out of pivoting glass windows, and to the west, an open workshop area with a shady little stone pool to cool off in on hot summer days.
In summer, the house is air-conditioned by cooling air currents and in winter, due to the south-western orientation, by the optimal use of the warming solar radiation. On the very cold days, two free-standing fireplaces provide sufficient warmth. Solar panels, a heat pump and its own water source make the house completely sustainable and energy self-sufficient.
The building materials used are as natural and local as possible. The house is supported by a reinforced concrete structure with a light tiled roof on top. The walls have been finished with a traditional lime plaster. Inside, terracotta tiles and wooden floorboards made of Galician pine give the house the patina of the surrounding landscape.
The approx. 30,000 m² property is surrounded by elms, wild olives and the old traditional stone walls and is connected to the sky, the wind and the sea. The location between Santanyi, Ses Salines and Campos guarantees absolute privacy and short distances to some of the most beautiful beaches on Mallorca.
Facts
| Status | For Sale |
| Area | Ses Salines - Santanyi |
| Price | 1.495.000 € |
| Energy certificate | Energy-autonomous with solar panels and it's own freshwater source |
| Office | Palma |
| Rooms | 4 bedrooms |
| Bathrooms | 4 bathrooms |
| Size | 300m² living area 1st fl + 70m² studio gf / approx. 30.000m² plot Tooltip content |
| Floor | 2 floors |
| Construction year | 2010 |
| Reference number | FFP196 |
Property enquiry contact form

