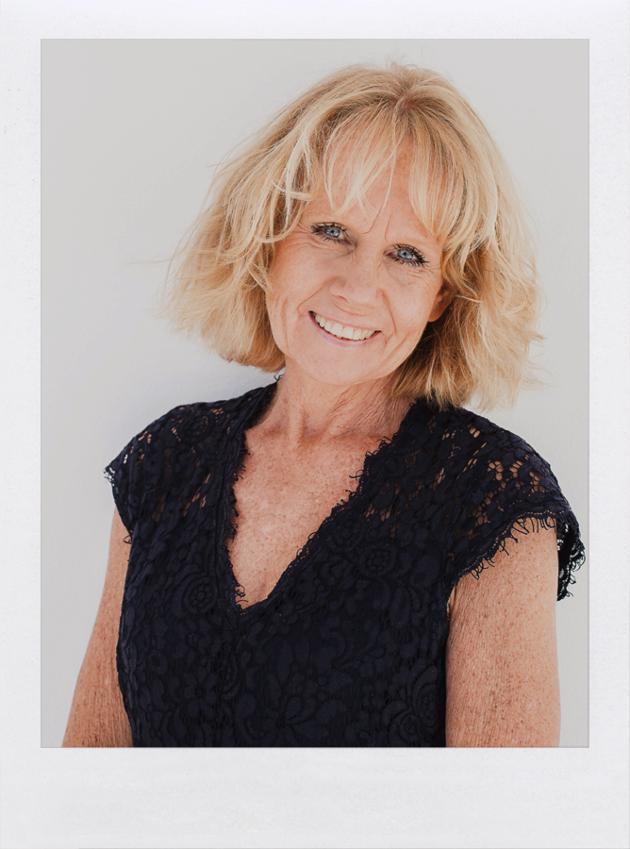This newly built villa is situated on one level. The main entrance leads directly into the living room, which is connected to an open plan kitchen. The living room offers unobstructed views of the swimming pool and the hilly landscape through three large sliding doors that can be concealed within the wall. The entire house has an average height of approximately 4 meters.
On the right side of the house, you will find the sleeping area, comprised of three bedrooms. These bedrooms are elegantly designed with built-in wardrobes and each with a bathroom en suite.
On the left side of the house, there is an additional bedroom also with an en suite bathroom, which could also serve as a study. Additionally, there is a laundry room that has its own entrance on the north side of the house. The laundry room is connected to an internal staircase that leads down to the 50m2 basement. The basement houses most of the technical equipment of the house and offers ample space for versatile usage.
All the rooms in the house face the southwest and have their own terrace, allowing for ample natural light and scenic views. The windows and doors of the house are crafted from high quality ash wood and are double glazed.
A budget of 25.000 EUR has been set aside for the new owner to choose the design and appliances for the kitchen.
Apart from the basement, the entire house is equipped with underfloor heating, which operates through a low consumption heat pump. Each living room in the house has its own control unit and can be conveniently managed via the internet through the Airzone system. Additionally, both the bedrooms and the living room are equipped with air conditioning units that provide heating and cooling options.
The swimming pool is equipped with an automatic salt-based system, ensuring easy maintenance.
Although the house boasts modern construction, great care has been taken to ensure that both the interior and exterior blend harmoniously with the natural surroundings. The stone flooring used in the house is sourced from a Spanish quarry, while the floor elements are made of waxed cement-lime screed. The paints and plasters used throughout the house are based on lime, or dasilykat, contributing to the seamless integration of the house into the existing natural environment as it evolves over time.
See the building specifications attached under DOKUMENT below.
Facts
| Status | Sold |
| Area | Porreres |
| Energy certificate | In process |
| Office | Palma |
| Rooms | 4 bedrooms |
| Bathrooms | 5 bathrooms |
| Size | 304m² + 18.130m² plot Tooltip content |
| Floor | 1 |
| Construction year | 2023 |
| Reference number | FFP279 |
Property enquiry contact form
