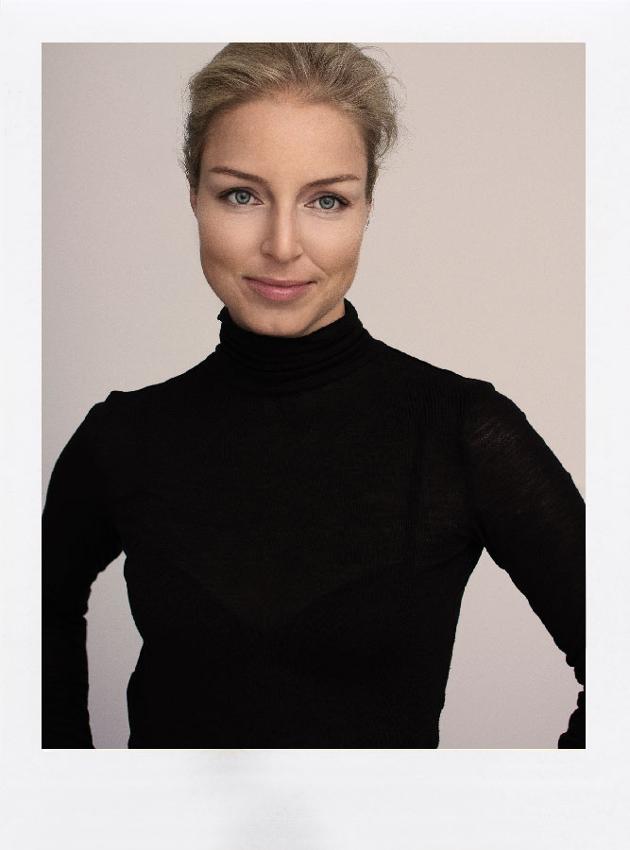The highlights are:
• Prestigious entrance with lounge corner and atrium canopy
• Floor-to-ceiling and expansive window fronts made of solid wood
• Extensive outdoor areas with south-west orientation
• Absolute tranquillity and maximum privacy thanks to the surrounding natural garden
• Light-flooded, open-plan living concept with skylights
• Timeless designer charcoal stove in the living/dining area
• Walls and ceilings lavishly plastered with clay plaster and swamp lime plaster
• Beautiful views of the greenery from all rooms
• Exclusive designer fitted kitchen from the kitchen planning company Küchenplanungshaus Kröh in brass and elegant shades of gray
• High-quality, custom-made built-in wardrobes throughout the property including walk-in wardrobe made of fine solid wood
• Modern daylight bathroom with skylight and rain shower
• separate guest WC on the ground floor and spa area with free-standing designer bathtub in the basement
• plenty of storage space and expansion potential in the basement and garden level
• Custom-made solid wood shed in the garden as additional storage space (approx. 15 sqm)
• approx. 470 sqm plot and 85 sqm usable space or expansion reserve on the garden level
Facts
| Status | For Sale |
| Area | Heusenstamm |
| Price | 1.280.000 € |
| Monthly cost | EUR 350,00 |
| Office | Frankfurt |
| Rooms | 5 rooms |
| Bathrooms | 3 bathrooms |
| Size | ca. 150 m² Tooltip content |
| Floor | Ground floor, Basement floor |
| Construction year | 1966 |
Property enquiry contact form
