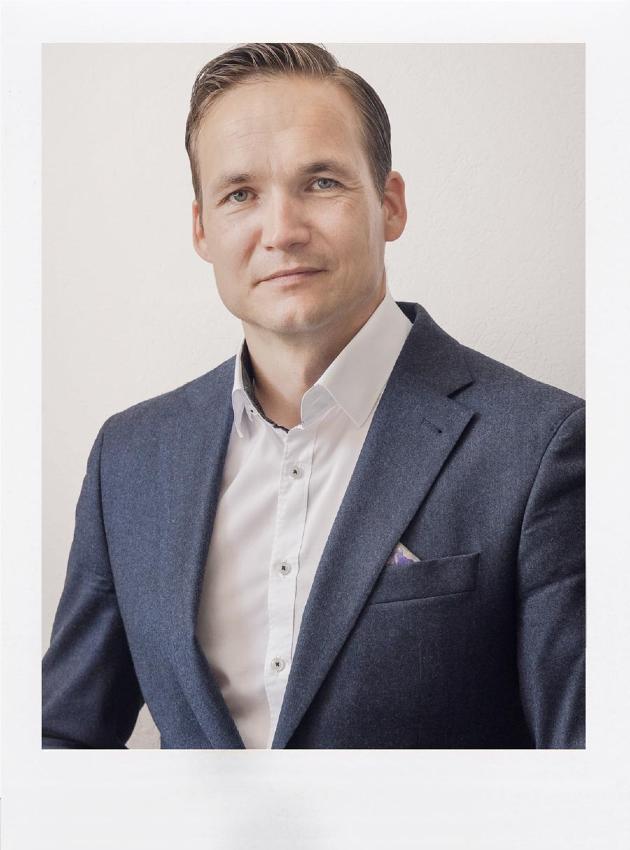House-in-house in a new building by Kai Hansen Architects with garden and underground car park
The highlights are:
• sophisticated contemporary architecture with a wooden facade by Kai Hansen
• 370 m² private garden area and three partly covered terraces
• pure house-in-house feeling thanks to light from three sides, ceiling heights of 3 m and panoramic windows
• white oiled and brushed oak parquet with underfloor heating
• two bathrooms with shower or free-standing bathtub with details from Duravit, Steinberg and Kaldewei
• open plan, more than 40 m² large kitchen, living and dining area
• optional underground parking space with charging box option for e-cars (plus 50.000 euro)
• small community of owners with only 14 units (spread over two buildings)
• location in the upper part of the "Westend", with many old, stately villas
The furniture shown is from the manufacturer Zeitraum. In the beautiful foothills of the Alps, they produce durable and exclusive wooden furniture.
Facts
| Status | Sold |
| Area | Westend |
| Monthly cost | 615,00 EUR |
| Office | Berlin |
| Rooms | 4 rooms |
| Bathrooms | 2 bathrooms |
| Size | 137 m² Tooltip content |
| Floor | Garden floor |
| Construction year | 2013 |
Property enquiry contact form
