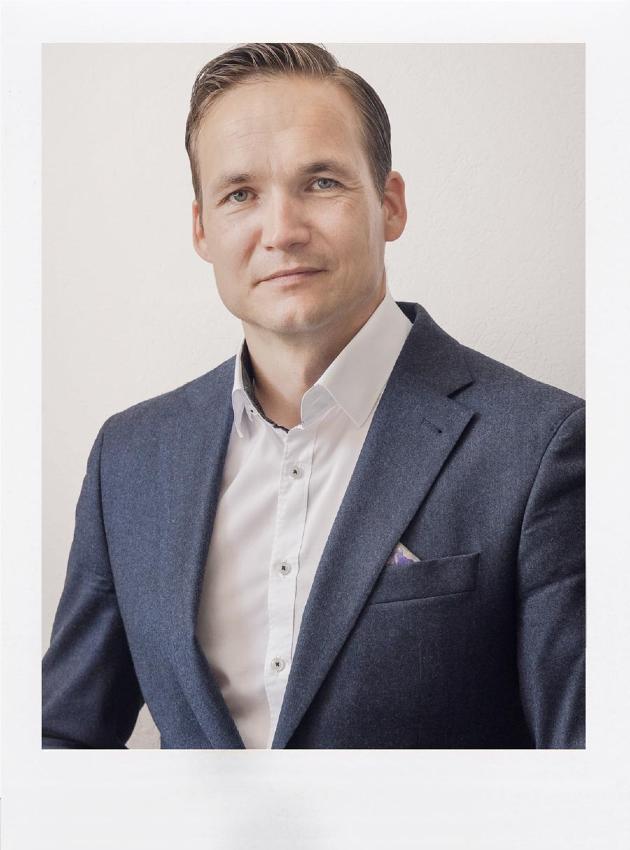Top floor maisonette in a beautiful former factory building with large terrace, open living and dining area, 2 bathrooms and elevator
The highlights are:
• flooded with light due to its high location, south-east exposure and large window fronts
• more than 50 m² living / dining / kitchen area with an adjoining approx. 20 m² terrace
• interior details such as dark stained wooden floorboards, old coffered wooden doors and an open black designer kitchen
• private area on the floor below with bedroom, study / children's room and daylight bathroom
• great interplay of contemporary, modern architecture on the upper floor and turn-of-the-century architecture on the floor below
• unique color scheme with light purple / gray tones upstairs and sand tones and pastel green downstairs
• bathrooms in restrained white and light gray with concrete floors and fittings & ceramics from Duravit
• exciting former factory building with exposed concrete steps and banisters with wooden handrails
• one is right in the middle of Berlin and still has the feeling of sitting high up in his/her own eagle's nest
Facts
| Estado | Vendido |
| Área | Mitte |
| Gastos mensuales | 438,00 EUR |
| Oficina | Berlin |
| Habitaciones | 3 rooms |
| Baños | 2 bathrooms |
| Superficie | 110 m² |
| Piso | 3rd and 4th (attic floor) |
| Año de construcción | 1902 |
Formulario de contacto de propiedad
