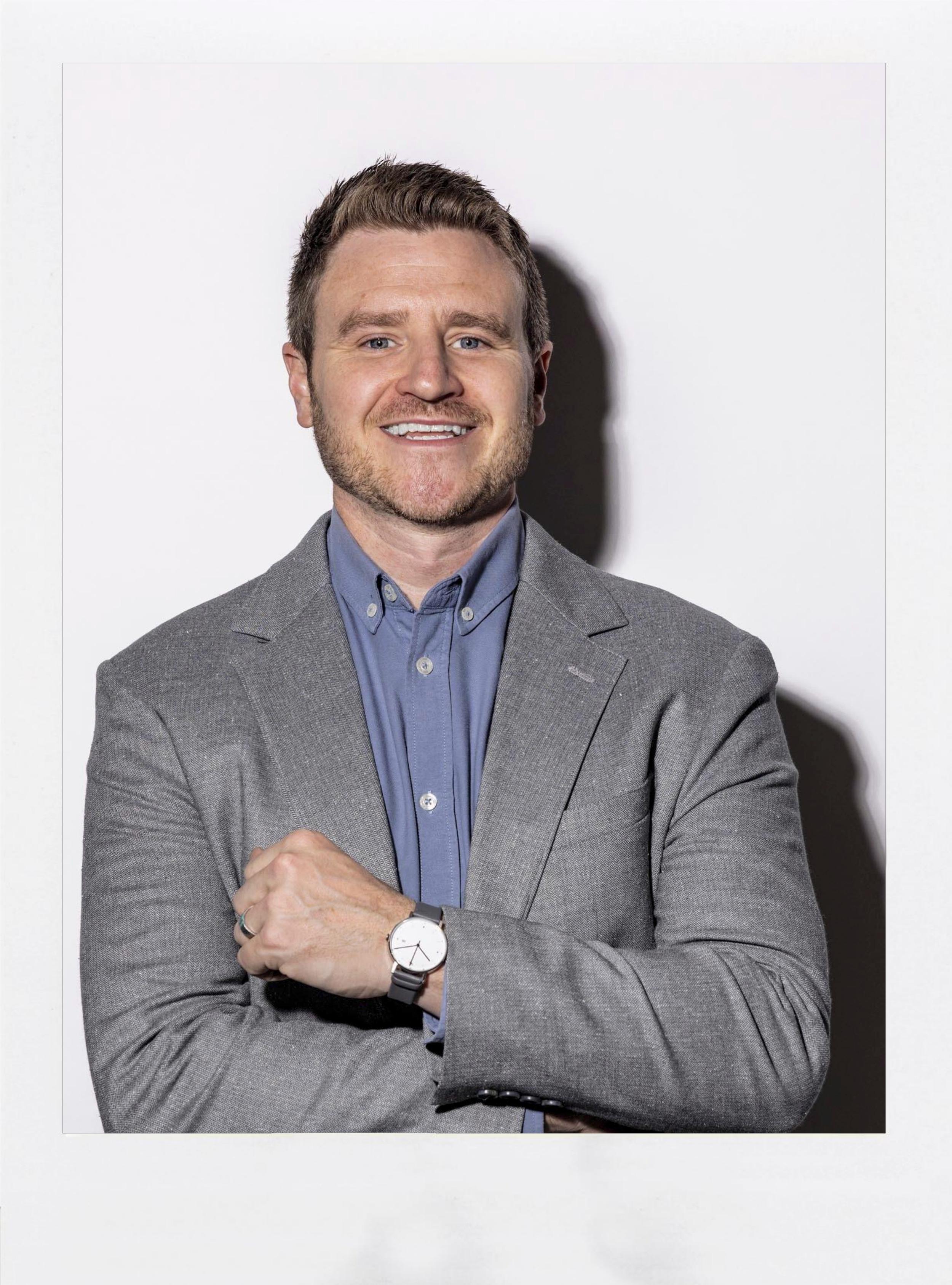Re-introducing the Denver Pallet House designed by Meridan 105 Architecture. 2017 Award of Excellence AIA Denver. Constructed in 2017, this modern residence has taken new shape with a complete remodel of the main level. An open floor plan perfect for entertaining now pairs with a custom kitchen and cabinetry designed and built by local craftsman, Jeff Faine.
Light and shadow play throughout the day as operable skylights and oversized glass window systems allow dramatic light to fill the interiors of the home. A large master bedroom connects to a contemporary 5-piece bathroom, walk-in closet and a private patio with views of the mountains. Design excellence is found in the details. As is the case with the exterior walls covered in Vero Venetian plaster and wood siding treated with a pine tar finish.
Enjoy living on a quiet residential street with a short distance walk to Sloans Lake and the shops and restaurants located at the epicenter of the Highland Neighborhood, 32nd & Lowell.
Facts
| Status | Sold |
| Area | West Highland |
| Price | $1,269,000 |
| Monthly cost | $5,044 (2019) |
| Office | Colorado |
| Rooms | 3 bedrooms |
| Bathrooms | 3 bathrooms |
| Size | 2,637 sqft Tooltip content |
Property enquiry contact form
