
Six Quick Ones with Ester Bruzkus Architekten
With a practice that embraces contradiction and precision in equal measure, Ester Bruzkus and Peter Greenberg of Ester Bruzkus Architekten have developed a distinctive design language often described as "minimalist opulence".
Their work moves fluidly between architecture, interiors, and furniture, always grounded in an intense dialogue between materials, context, and culture. In this conversation, they share their approach to design as a balancing act of contrasts, reveal their dream commission, and reflect on everything from their favorite buildings to their most personal possessions, including what they consider the ugliest and the best architecture in Berlin.
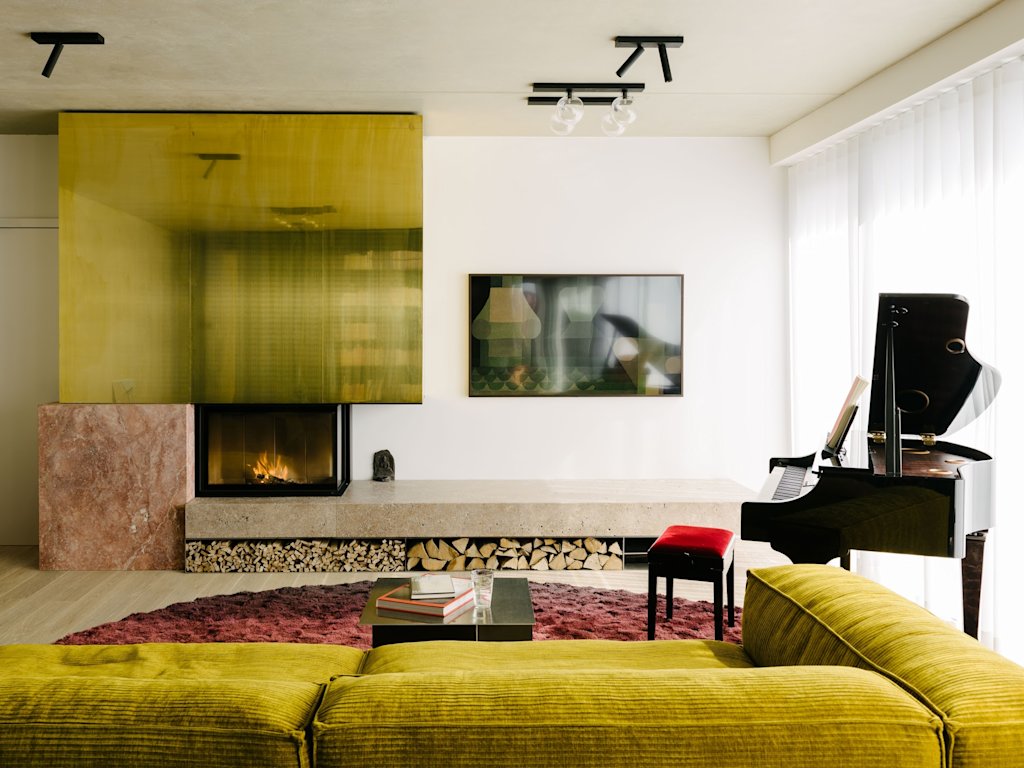
Fantastic Frank: Ester and Peter, what a pleasure to finally have this conversation. Let’s begin with the essentials: How would you define your approach to design?
Some people have referred to our style as "minimalist opulence". Everything we do is customized for the needs of the project, so at the very beginning there is listening: listening to the site, to the shell, to the needs of the client and to the needs of the building - so we try to balance existing restraints with new opportunities. But we have a method: we try to combine cool and warm, sharp and soft, thick and thin, rough and smooth, colorful and restrained, raw and cooked. We like boxes within boxes, rooms within rooms, the blurring of inside and out, material contrasts, and surprising color combinations. We like the scaling conversation between shell, built-in, and freestanding furniture.
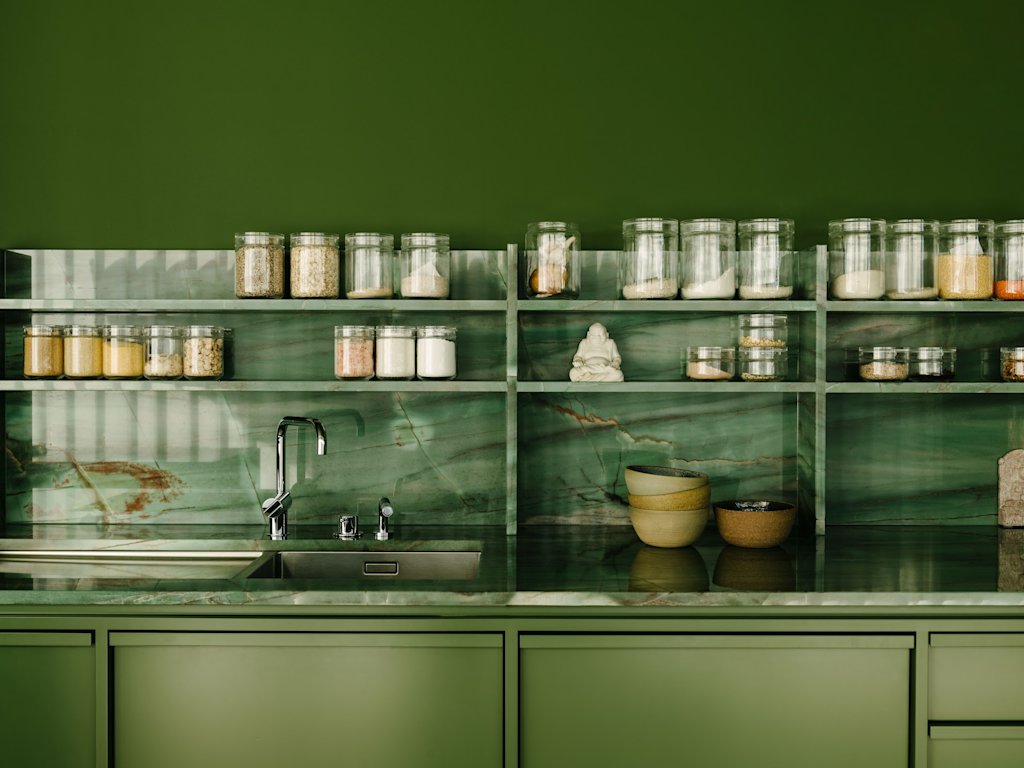
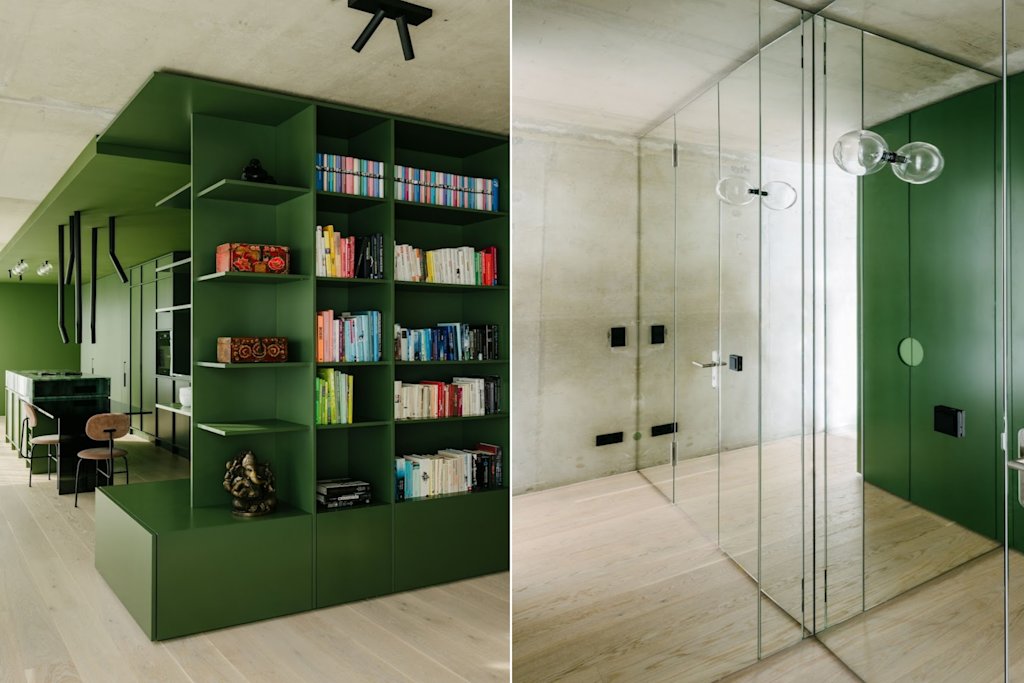
Your dream house or apartment (or other item) to design? Or maybe you already did?
Our dream interior would be to design a museum that is also a hotel. We just returned from an inspiring trip to Japan and there we experienced that ideal hybrid - an art museum where you can stay overnight. We slept and ate in the museum and wandered the halls at night, by ourselves, undisturbed by other visitors or guards. The project balances art and architecture and nature and hospitality. In the West, we too often see hospitality design as a commercial exchange - but in Japan, it is a performative art.
Our dream interiors are hybrids, combining all our passions in one place, bringing together what’s great about one project type to another - say, how hospitality design can influence workplace design, or how our residential design influences our hotels.
Your current favorite restaurant (in Berlin or somewhere else in the world)?
Our favorite restaurant in Berlin is Remi, run by the talented chefs Lode van Zuylen and Stijn Remi. We intended that the restrained design of the room matches the gastronomy of the chefs - matching their approach to culinary ingredients with architectural materials. All materials are treated with the straight-forwardness of a stick of butter - when you cut into it, you see the inside all the way through. The restaurant is recognized by Michelin with a Bib Gourmand for good quality and good value.
Outside of Berlin? So many, but one that really stands out is Pastrami Queen on Lexington Avenue between 78th and 79th in New York.
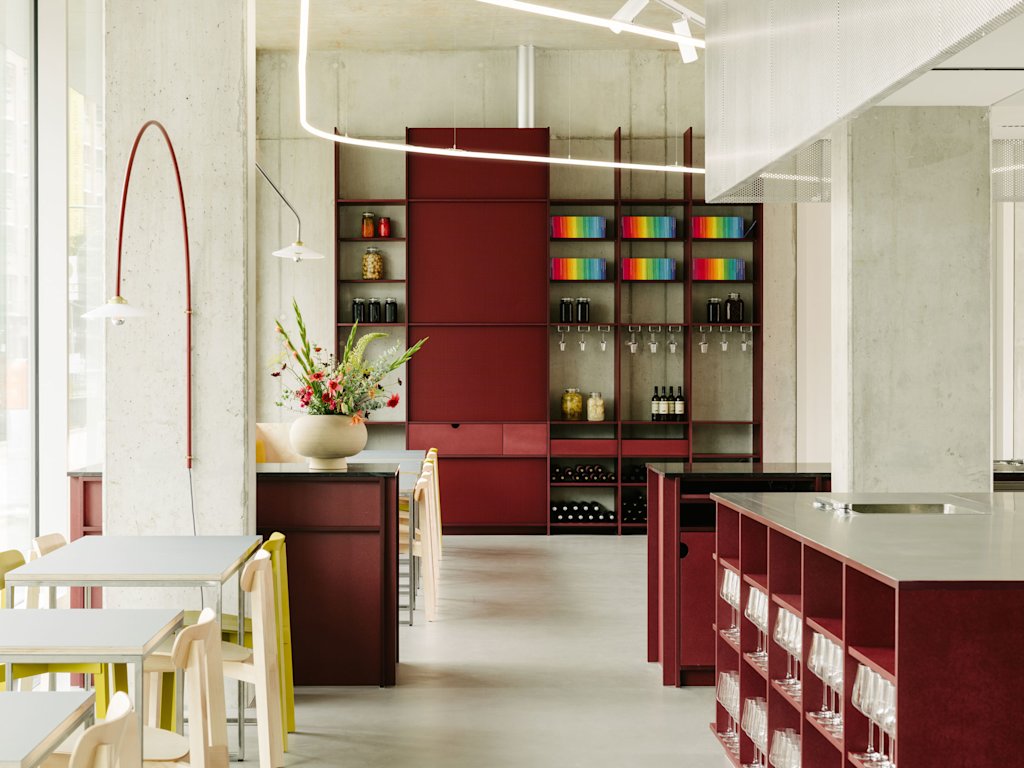
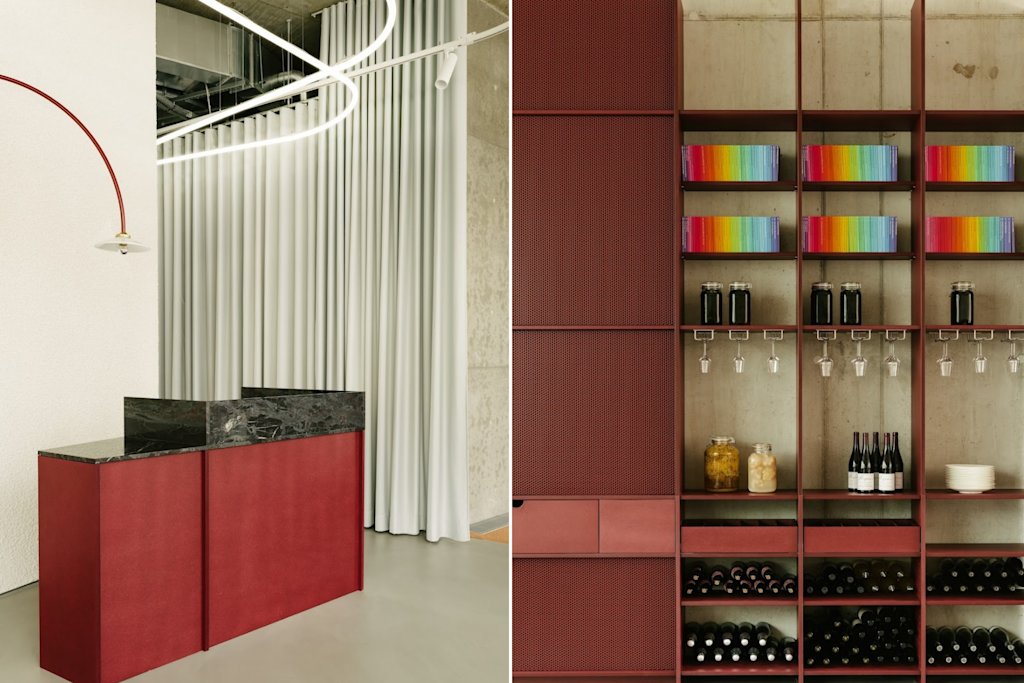
Your favorite app?
Definitely Instagram. We use Instagram not only for the publicity of our own designs (@esterbruzkusarchitekten) but also for the scholarship that is part of our work. Peter’s Instagram account, @architecture_in_a_blink , is an open source architectural archive of curated buildings and simple explanations. There are almost 3,000 posts with ten images each that Peter has taken of interesting buildings that we have visited. All together, it is a description of the history of modernism, its origins, influences, and contemporary expressions.
Your favorite building in Europe? Extra: The worst and best building in Berlin?
Our favorite building in Europe is the Barcelona Pavilion, designed by Ludwig Mies van der Rohe and Lilly Reich in 1929 and reconstructed in 1986. In 2023, we made an installation there of reflective and colorful surfaces that was intended to reinforce a particular reading of the pavilion - emphasizing what critic Robin Evans referred to as "paradoxical symmetries" in his writing. In this reading, the Pavilion is a hall of mirrors made from precisely book-matched stones, glossy reflections, and material joints at the eye-level horizon. By replacing the original opaque black carpet with a shallow reflective box on the floor, and by inserting three additional boxes - two with mirrored surface and one, a thin colored outline - we temporarily transformed the Pavilion to reinforce the reading of these doubled surfaces and the perception of expanded spaces.
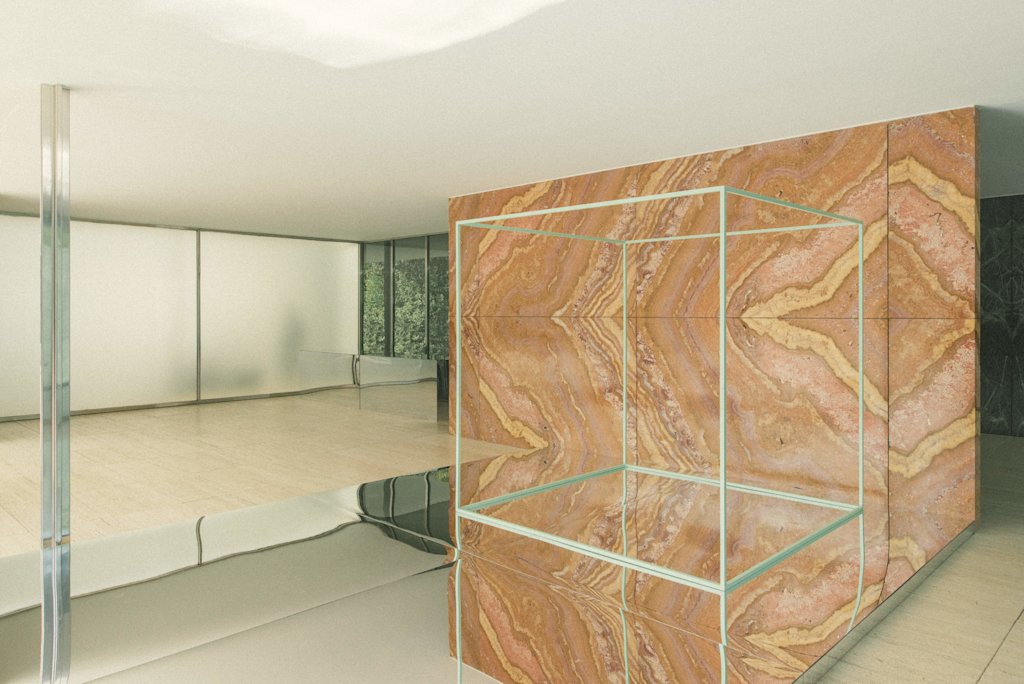
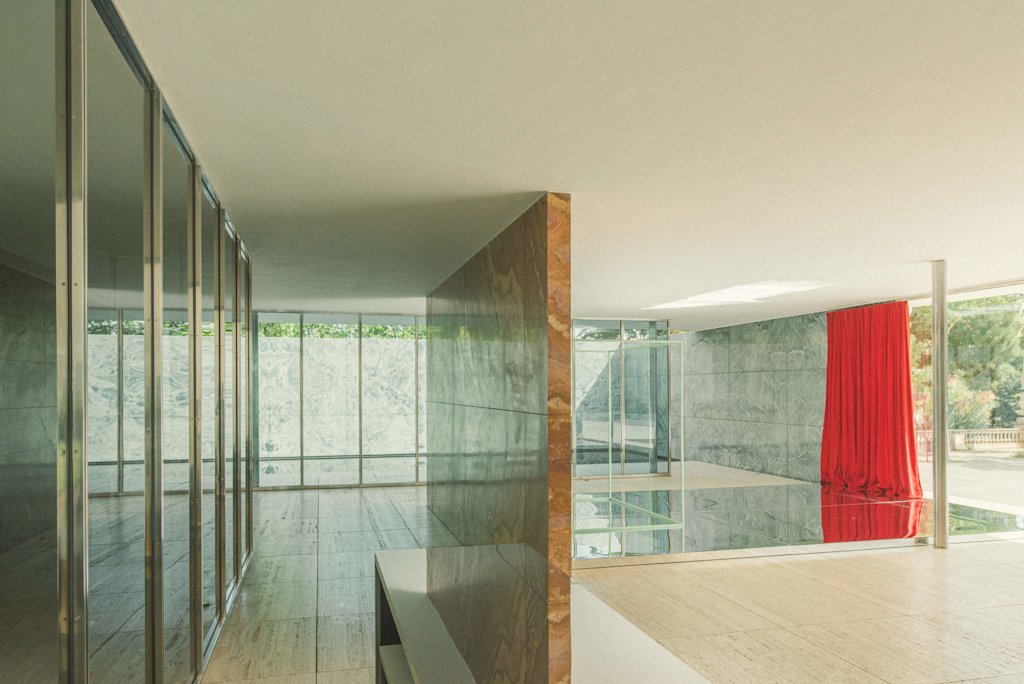
The worst building in Berlin - that’s easy - the Alexa mall in Alexanderplatz. It is anti-urban, ugly, it saps the energy of the neighborhood and should be replaced for the better good.
The best building in Berlin? Depends on the era. Could be Schinkel’s Alte Museum, or the six UNESCO-World heritage sites that are modernist housing projects from the teens and twenties, or Fehling & Gogel's 1971-74 Institut für Hygiene und Umweltmedizin in Berlin-Lichterfelde or David Chipperfield’s masterful renovation of the Neues Museum where material and craft heal the old building’s wounds.
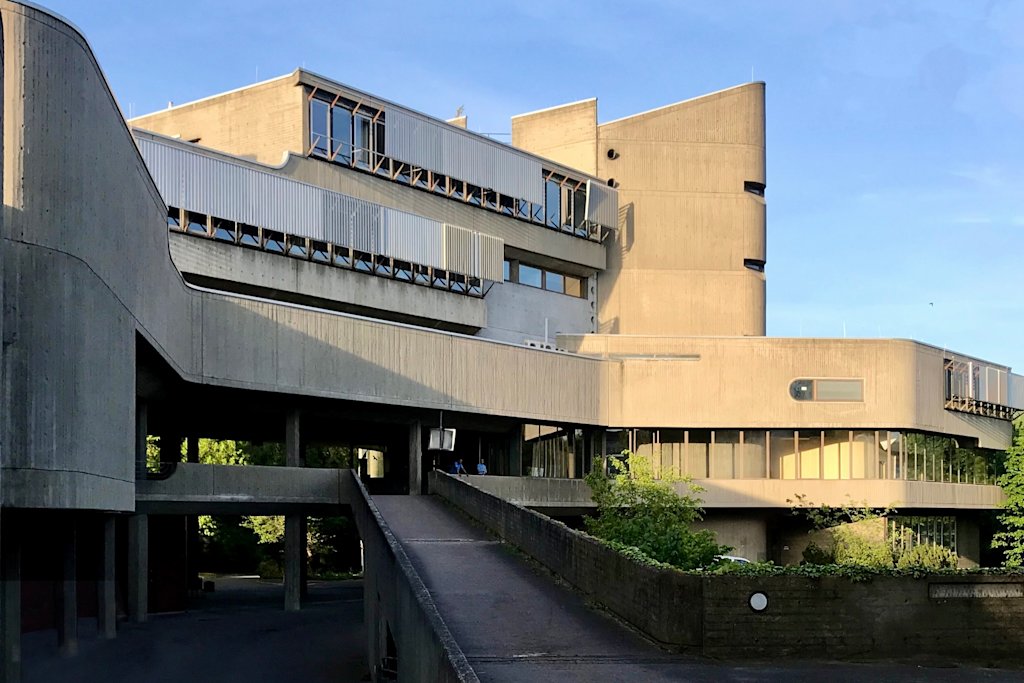
Your one piece of furniture you take with you on every move?
We have different ideas about that: Ester feels like every residential project for us is a new beginning and since our work tries to balance the shell, built-in, and freestanding furniture, most of which is our own design, each new project is custom-fit for that place and every new project is a new start. Peter likes that approach, but has a collection of Brazilian furniture from the 1960s that he got from his mother, who had worked in Brazil. Actually, the Brazilian furniture is in storage in the US still waiting for the next project, so we get to combine the two ideas, which is how we work anyway. Literally the only "furniture" that Peter brought from America when he moved to Berlin was a family heirloom, an antique carpet from the Middle East, traditionally brought to new homes by nomadic peoples.
Thank you, Ester and Peter, for this inspiring insight into your world of architecture and design. We look forward to seeing you continue to enrich Berlin with many more of your remarkable projects.
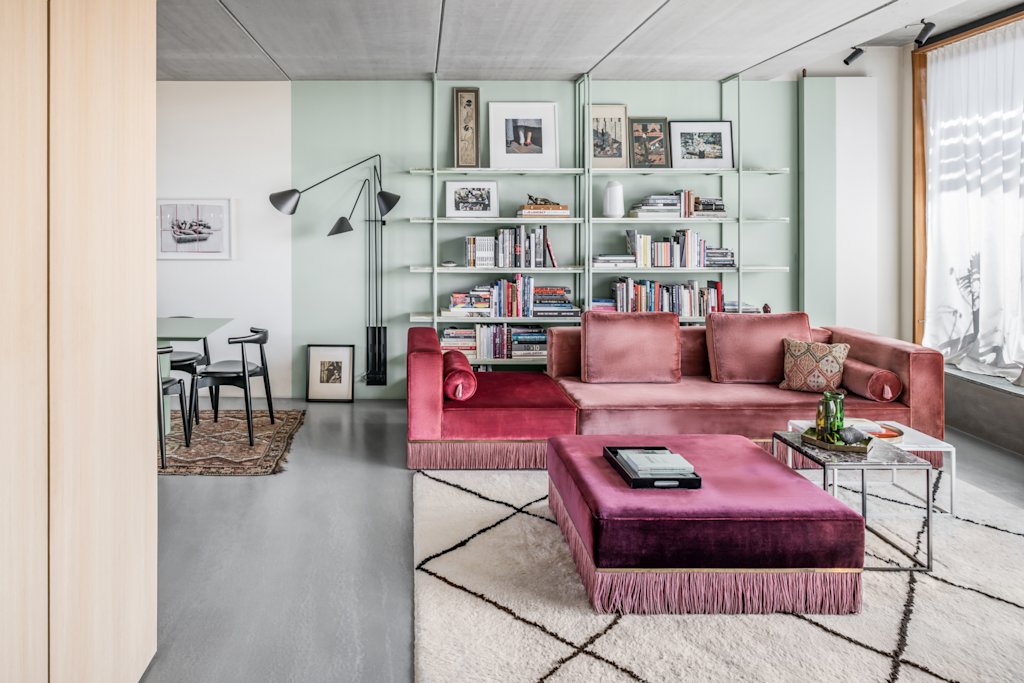
Images by Pion Studio, La Dichosa, Bösenberg, Robert Rieger & Peter Greenberg (copyright EBA). Portrait by Debora Mittelstaedt.
Read More
View All








