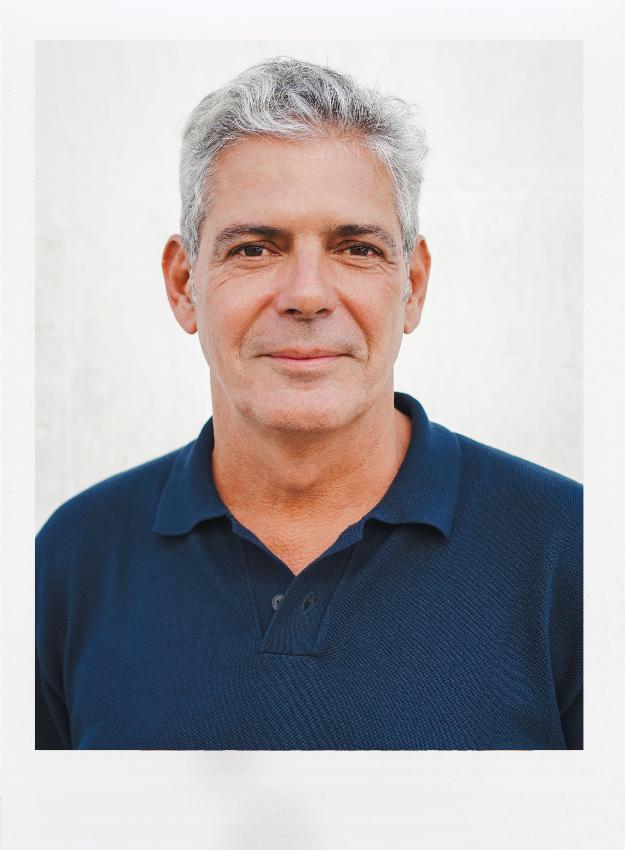We were instantly drawn to this stand-out warehouse conversion project in Marvila. Set in East-Lisbon's bubbling creative riverside neighbourhood, architect Miguel Abecasis and interior designer Daniela Franceschini from Quiet Studios have re-imagined an old industrial space into five loft-style townhouses with private terraces and patios.
The iconic building is distinguished by the restored façade featuring five high arched windows, marking the entrance to each of the five residences. A pared-back aesthetic and breezy communication between the living and outdoor spaces makes this an ideal home for those looking for a cool sanctuary in the capital.
Spanning 3 floors served by a private elevator and over 200m2 in space, each home includes 3 ensuite bedrooms, a mezzanine study and double height living room with floor to ceiling glazing that opens out onto a private patio. Particular attention has been paid to design choices including solid ash flooring and subtle limewashed walls, creating a relaxed and warm environment.
Historically an industrial area of warehouses and support for the nearby docks, Marvila has more recently attracted the attention of those seeking an escape from the tourists in the centre of town and to be part of a growing creative community of galleries, creative studios and event spaces discovering this side of town. It's not difficult to see the parallels being drawn with the emergence of this area and similar stories in Shoreditch and New York's Meatpacking District.
A great neighbourhood to invest in and a perfect choice for those who enjoy being close to the water, a peaceful neighbourhood, 10 minutes to the centre of town and to the airport.
Contact us to arrange a viewing.
Unit 1 | 220m2 | 25m2 Exterior (21m2 patio + 4.4m2 Terrace) - 1.300.000 EUR
Unit 2 | 207m2 | 24m2 Exterior (20m2 patio + 4.4m2 Terrace) - 1.300.000 EUR
Unit 3 | 216m2 | 26m2 Exterior (21.6m2 patio + 4.4m2 Terrace) - 1.300.000 EUR
Unit 4 | 207m2 | 24m2 Exterior (20m2 patio + 4.4m2 Terrace) - 1.330.000 EUR
Unit 5 | 207m2 | 24m2 Exterior (20m2 patio + 4.4m2 Terrace) - 1.340.000 EUR
Highlights
- Boutique project
- Private patio & terrace
- 3 Bedrooms
- 3 Bathrooms + Social WC
- Bosch, SMEG and Miele appliances
- Private Elevator in each home
Facts
| Status | New development |
| Area | Marvila |
| Price | 1.300.000 EUR - 1.340.000 € |
| Energy certificate | A |
| Office | Lisbon |
| Rooms | 3 bedrooms |
| Size | 207-220 m² Tooltip content |
| Construction year | Expected November 2024 |
| Reference number | DEV_07_ALBA_RIBEMON PARTNERS |
Property enquiry contact form
